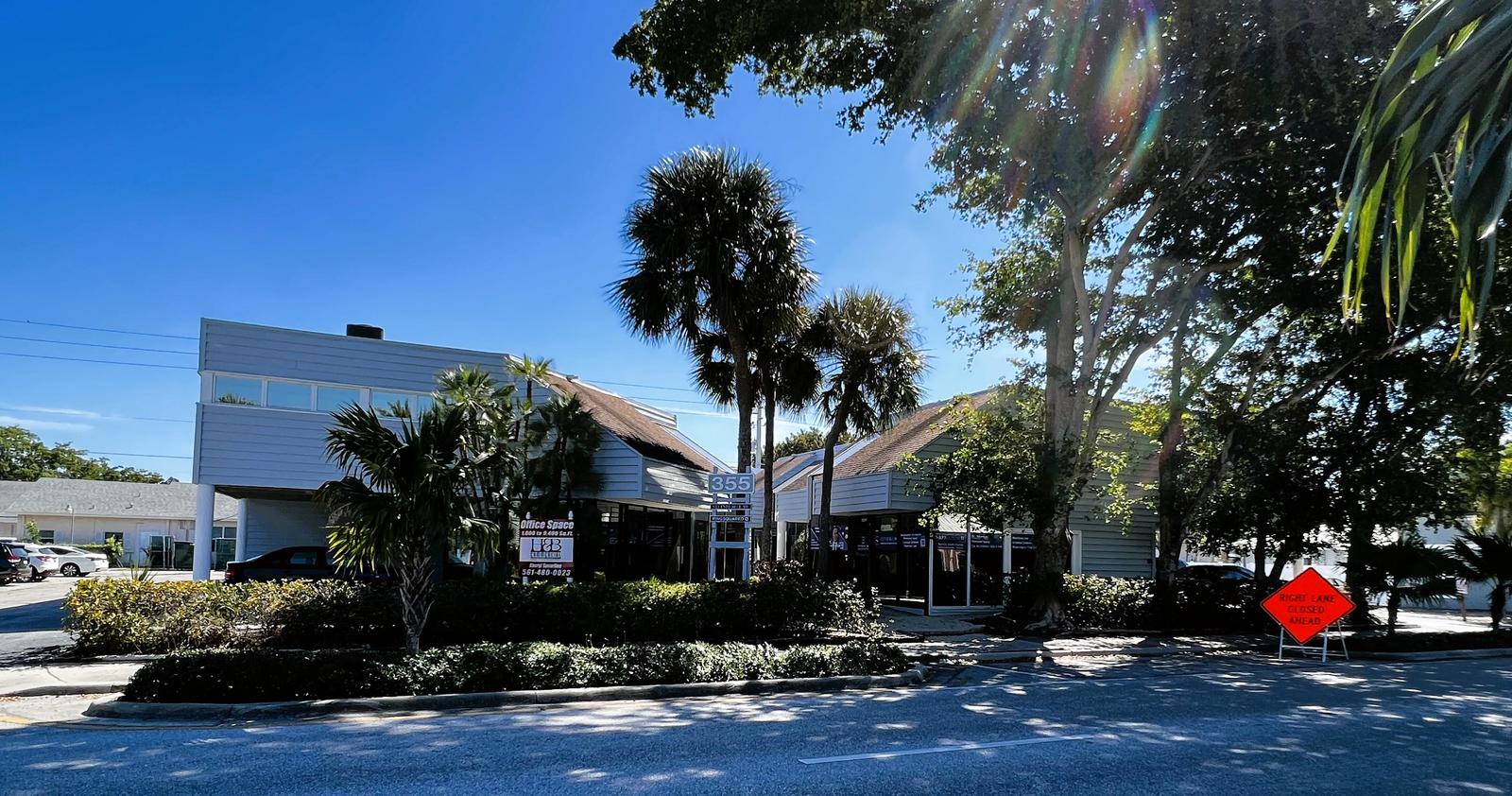355 NE 5th Ave Building -Suite 4
$34.00/sqft Mod. Gross
355 NE 5th Avenue Suite 4, Delray Beach, Florida 33483
| Lease Sizes | 5108 Square Feet |
| Building Size | 10,488 Square Feet |
| Zoning | Office |
| Parking | Ample |
Desirable location, in the middle of downtown Delray Beach. This property consists of 5 suites. Each suite has a unique built-out, lots of large windows and separate exterior entry for privacy. Suite 4 also has a small warehouse, complete with a roll up, a small office with separate access. Furniture is available, ready to move in! Facing Federal Hwy (southbound) with great visibility and within walking distance to busy Atlantic Ave. restaurants and shops NEW OWNERSHIP. Ample parking and immediate availability. Job & growth expansion in Delray Beach, is driving the need for more office space. See attached flyer. Easy to show!
ONLY ONE AVAILABLE SUITE:
Suite 4 is a 5,108 SF large office that can be divided, from 1,085 SF to 5,108 SF.
Desirable location, in the middle of downtown Delray Beach. This 2 story office building has a large reception and waiting area with built-in, along with a conference room, 4 offices, a breakroom with high ceilings and lots of windows, and two restrooms on the first floor. This unique and very versatile property, also has a small warehouse, complete with a 7 ft high X 8 ft wide roll up door, a small office with separate access. The second floor has 2 restrooms, 9 private offices, a bullpen area and a large conference room with projector. Furniture is available, ready to move in! See attached floorplan, flyer & virtual tour.
LEASED SUITES:
Suite 5: 1,811 SF, two story office with 6 private offices, one conference room, reception area and 2 bathrooms.
Suite 6: +- 1,060 SF This 2 story office building has a reception and waiting area, a restroom and a private office on the first floor. The second floor has a large office open area with lots of windows.
Suite 7: 1,099 SF, two story property has been remodeled and has a private office, a reception/waiting room area, an updated kitchen and restroom on the first floor. There are also 4 private offices on the second floor, with lots of windows and a restroom.
Suite 8: 1,410 SF, this 2 story property has a reception, a waiting room and a private office and restroom, on the first floor. The second floor has 2 large offices, a large open/bullpen and a small office or storage room and a restroom. See attached flyer, floorplan and virtual tour.
- Modified Gross Lease (Includes NNN)
- Ample Parking
- Walking distance to Atlantic Ave.
- Facing Federal Hwy (Southbound)
- Immediate Availability
Click here for Suite 4: Virtual Tour
Click here for Suite 8: virtual tour
The information contained herein is from sources deemed reliable, but is subject to errors, omissions, and withdrawal without notice.


