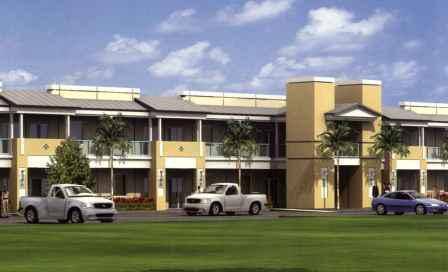Contractors Business Pk-Vista Bldg A For Sale
2701 Vista Parkway N., West Palm Beach, Florida 33411
| Building Size | 53,371 Square Feet |
| Land Size | 0.1 Acres |
| Zoning | Commercial, Condo |
| Year Built | 2005 |
| Construction | Tilt wall |
| Roof | Twin-T |
| Dock High Loading | 12 10' X 12' Doors |
| Grade Level Loading | 2 12' X 14' Doors With Ramps |
| Clear Ceiling Height | 27'6" From Floor to Twin T Btm |

+/- 53,371 Square Foot Class A
Industrial Warehouse/Office Building
For Sale at $5,250,000
Far Below Replacement Cost
Corporate Campus Presence,
Amenities and Quality
+/- 29,913 square feet of dock high warehouse space, +/- 15,815 square feet of efficiently designed office space. and +/- 2,223 square foot elevator served, 2nd floor conference/ training room and executive washrooms.
Rear-loaded building with 200' truck turning radius, 50' concrete apron: (12) 10' x 12' dock high loading doors, ( 2) 12' x 14' street level loading doors via concrete ramp.
Tilt wall construction, +/- 27'6" from floor slab to bottom of all concrete twin-T roof. 95% leased - call for details and financial information!
Electronic security gate access. On-site discount fuel station and free car/truck wash for use by all owners and tenants. Located immediately west of Florida's Turnpike, just north of the Okeechobee Road exit.
The information contained herein is from sources deemed reliable, but is subject to errors, omissions, and withdrawal without notice.


