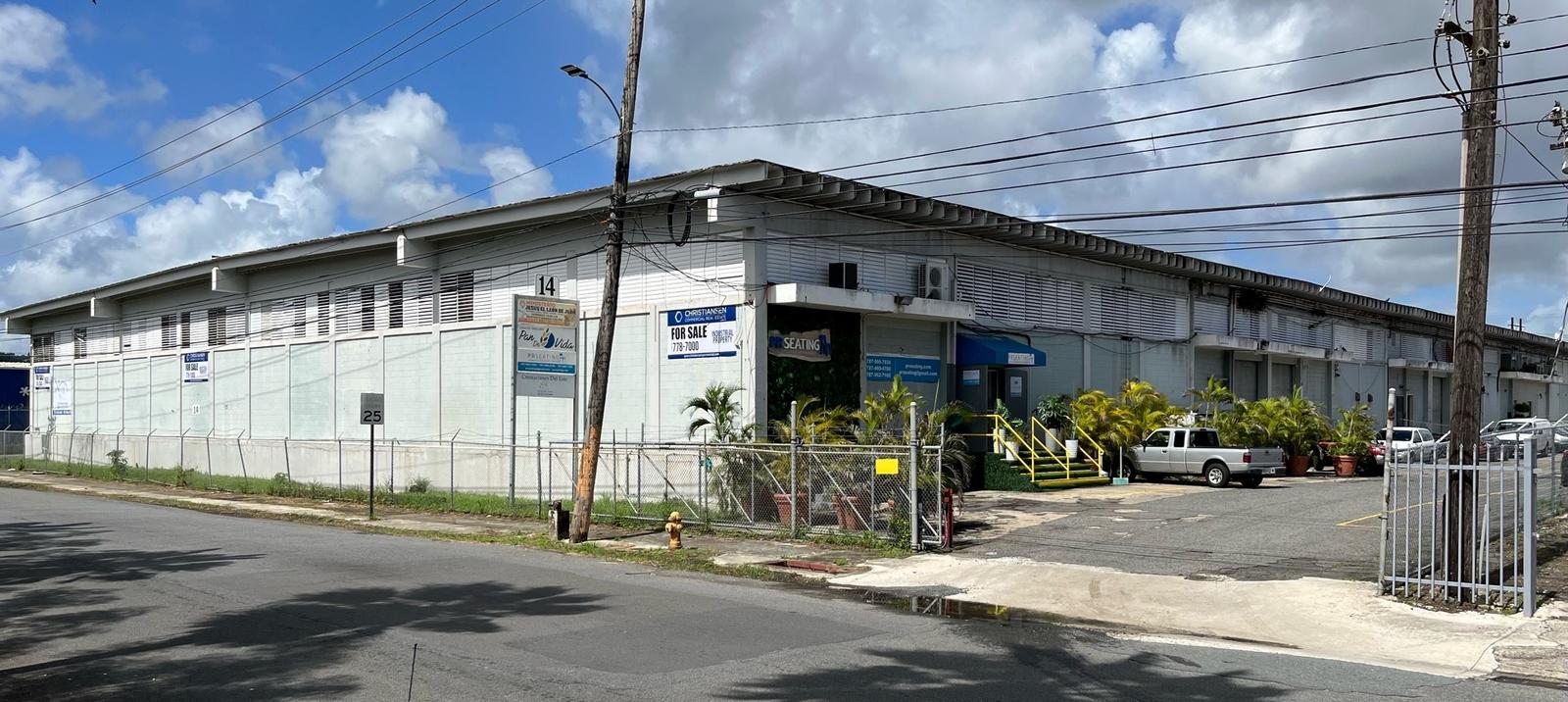Industrial Lot - FOR SALE
Lot 14 Julio N. Matos Industrial Park, Campeche Street, Carolina 00987
| Building Size | 68,364 Square Feet |
| Land Size | 10,692 Square Meters |
| Zoning | I-P (Heavy Industrial) |
| Lot Shape | Rectangular |
| Topography | Leveled and at street grade |
| Flood Zoning | X |
| Property Tax ID | 088-085-797-08 |

Property consists of a (1) story industrial structure plus mezzanine areas built in reinforced concrete, concrete blocks and structural steel comprising approximately 69,450 square feet of gross building area. Improvements include exterior lighting, Miami-type windows, glass pane doors in aluminum frame, aluminum rolling doors, ceramic tile and parquet floors, polished concrete floors, vinyl floors, exterior metal doors, interior wood doors, exposed concrete ceilings, acoustic ceiling panels, good quality interior large spotlights, gypsum board partitions, and interior metal stairs. The Property is supported by four (4) loading docks with rolling doors and paved areas for
parking for approximately 80 parking spaces.
The Property’s warehouse areas are divided into nineteen (19) locales. The first floor has office areas totaling 6,750 SF and the mezzanine areas have office space totaling 6,450 SF. The Property has a total leasable area of 68,364 square feet.
The information contained herein is from sources deemed reliable, but is subject to errors, omissions, and withdrawal without notice.



