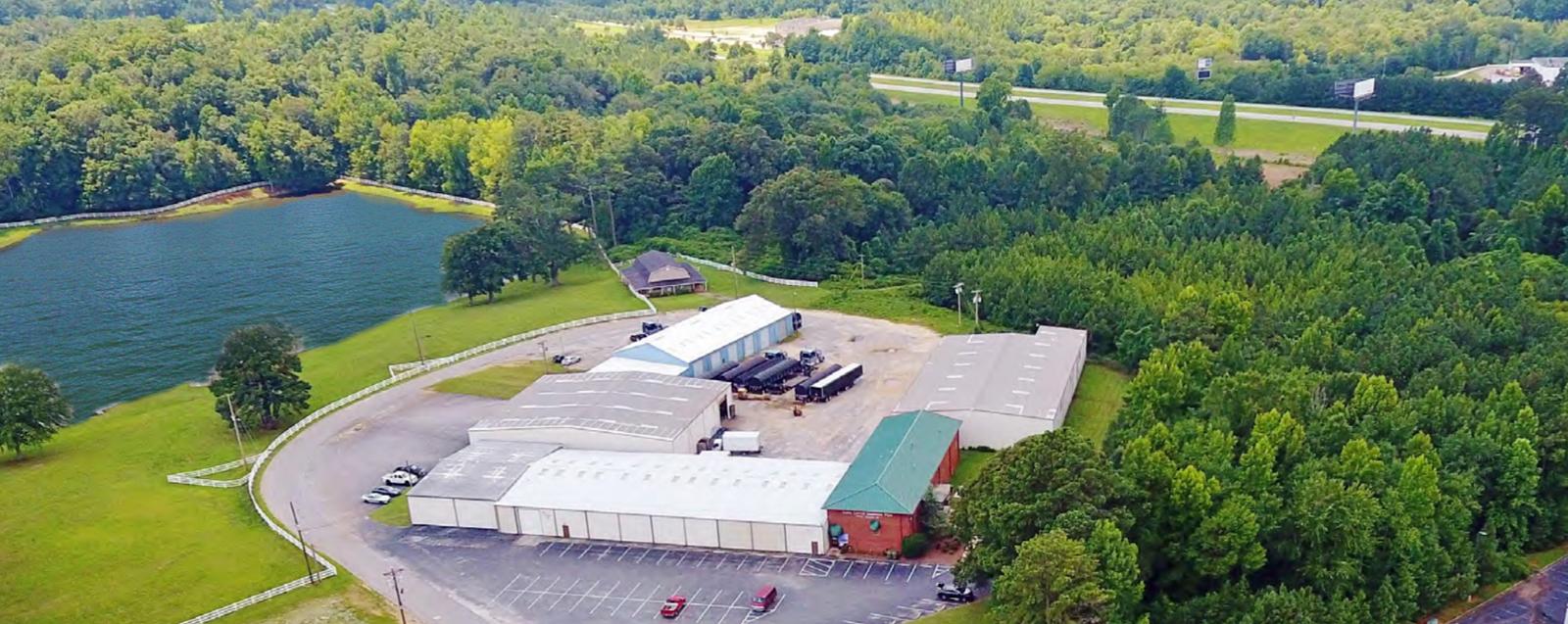Last updated on January 22nd, 2026
Lake Carroll Business Park
$12.00-$19.50/sqft
173 Kilgore Road, Carrollton, Georgia 30116
| Lease Sizes | 180-960 Square Feet |
| Building Size | 8,000 Square Feet |
| Zoning | M-1 |
| Parking | Yes |
| Water | Yes |
| Sewer | Yes |
| Electric | Yes |
| Suite 101 | 960 Sq Ft |
| Suite 102 | 756 Sq Ft |
| Suite 200 | 475 Sq Ft |
| Suite 202 | 213 Sq Ft |
| Suite 203 | 180 Sq Ft |
| Suite 205 | 190 Sq Ft |
| Suite 206 | 230 Sq Ft |
| Suite 208 | 210 Sq Ft |
| Suite 209 | 360 Sq Ft |
| Suite 211 | 216 Sq Ft |
| Suite 214 | 200 Sq Ft |
Lake Carroll Business Park
173 Kilgore Rd
Carrollton, GA 30116
DESCRIPTION:
- Unique, mixed-use facility on 3.99 acres with 3 FULLY LEASED industrial warehouses totaling 41,000 SF and an 8,000 SF office building. Offices are available from 190 SF. Vape or Smoke Shops and Event Facilities are not accepted uses at this property.
PROFILE:
- Unique, mixed use facility on 3.99 acres with 3 FULLY LEASED industrial warehouses totally 41,000 SF and an 8,000 SF office building.
- The office building, 173 Kilgore, consists of 15 offices and 2000 +/- SF of furnished common area consisting of conference room, lobby, kitchen, restrooms and covered porch.
- The FULLY LEASED warehouses all have insulated roofs and walls, loading docks, ceiling heights ranging between 14’ - 20’ and separate bathrooms for each warehouse.
LOCATION:
- Attractive lakeside setting with direct access to Carrollton’s busiest road, Bankhead Highway (Hwy. 166) with traffic counts of over 35,000 VPD.
- Walking distance of less than 1/10 of a mile to Carrollton Exchange shopping center with Zaxby’s Chick-fil-a, McDonalds, Longhorn, Waffle House, Shane’s Rib Shack and Regal Cinemas.
- Other nearby retailers include Walmart, Kroger, Publix, Home Depot, Lowes, Staples and Ross.
- Centrally located 45 miles west of Atlanta, Carrollton, Georgia offers an ideal location for distribution throughout the Southeastern U.S.
OFFICE SPACE AVAILABLE:
- Suite 101: 960 SF - Virtual Tour
- Suite 102: 756 SF - Virtual Tour
- Suite 205: 190 SF - Virtual Tour
- Suite 206: 230 SF - Virtual Tour
- Suite 208: 210 SF - Virtual Tour
- Suite 209: 360 SF - Virtual Tour
- Suite 211: 216 SF - Virtual Tour
- Suite 212: 200 SF - Virtual Tour
- Suite 214: 200 SF - Virtual Tour
Please visit http://www.dinermangroup.com/properties/lake-carroll-business-park for additional information.
If interested in rate information or scheduling a tour, please provide answers to the below questions:
- What type of business do you operate?
- Is the business a start-up?
- What size suite do you need?
- What is your time frame for securing a location?
We thank you for your time and look forward to your response.
The information contained herein is from sources deemed reliable, but is subject to errors, omissions, and withdrawal without notice.


