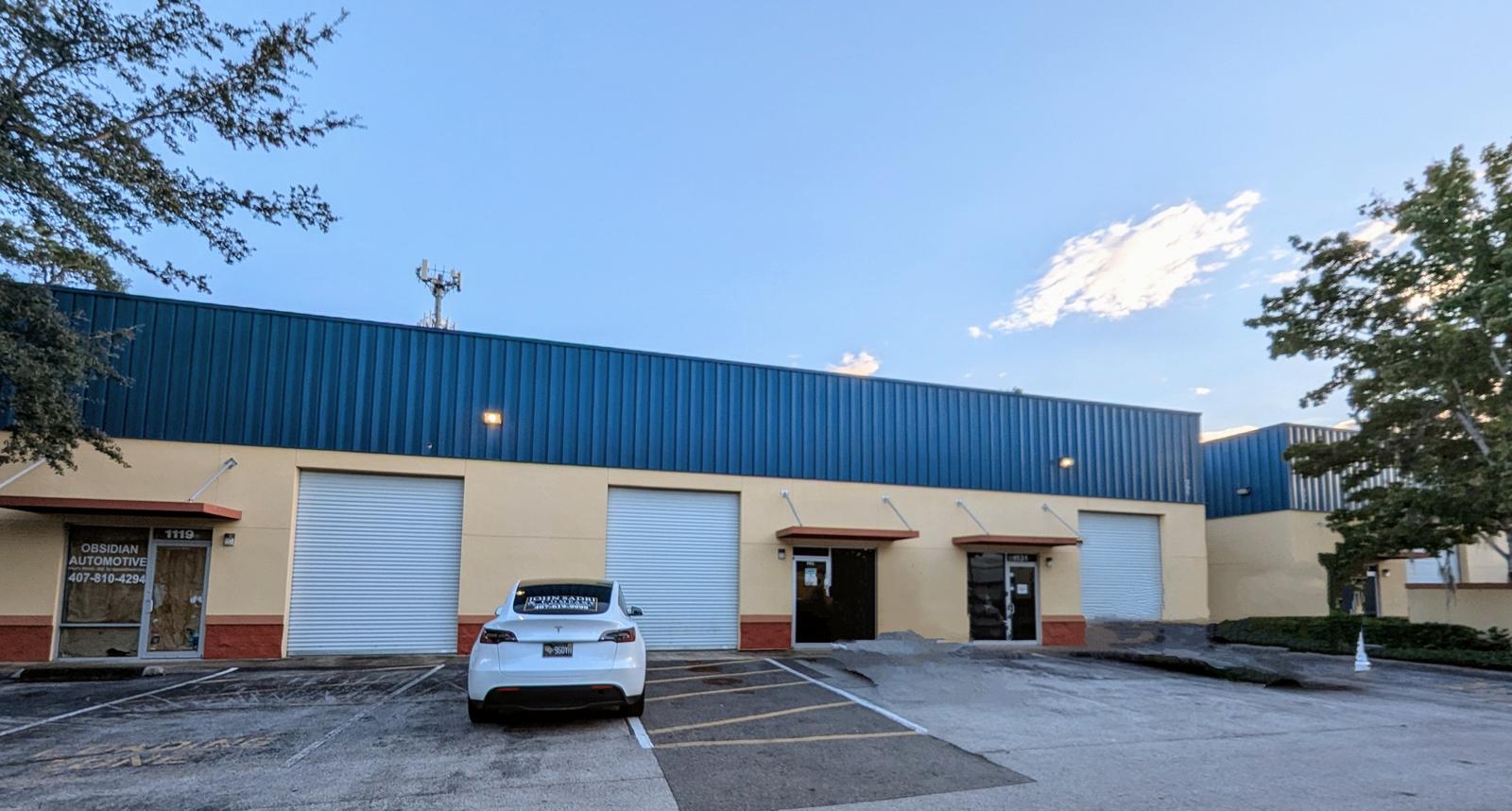Ghost Kitchen, Investment OR Owner-User!
301 Ryder Lane Units 1131 & 1125, Casselberry, Florida 32707
| Building Size | 2,400 Square Feet |
| Land Size | 2,614 Square Feet |
| Zoning | I |
| Parking | 5 |
| Water | Public |
| Sewer | Public |
| Electric | Duke Energy |
| Year Built | 2006 |
| Construction | Concrete Block / Steel Frame |
| Roof | Metal |
| Location | Central to Metro Orlando |
| Cap Rate | 7.15% |
| Renovation/Eqip | $150,000 plus |
JOHN SADRI & COMPANY is proud to present this versatile flex space which houses a state-of-the-art ghost or catering kitchen. It features Captive Aire Exhaust Hood and Grease Fire Suppression System and Extinguisher, gas water heater, enhanced grease trap system and industrial chemical & water resistant flooring (Tnemec). The space includes two entrances, two ADA-compliant restrooms, two office spaces for order processing, and two grade-level roll-up doors with loading bays providing drive-in garages for vehicle or equipment storage with EV charging. 3 Phase 200A power with an additional 60A sub-panel. This space is comprised of two adjoining units; unit 1131 & 1125.
The current CAP RATE is at 7.15% and will be 7.33% as of 12/1/24. The tenant is a strong corporate entity and has been there since August 2021 and the lease is set for renewal in December 2026. Tenant is obligated to stay on till the renewal date but also has agreed to VACATE with a 30-day notice. The property is centrally located off of SR 436, in the Anchor Road Commerce Center and is in close proximity to other major transportation routes such as I-4 and US Hwy 17-92. Demographics include population of over 100,000 and median household income of over $60,000 a year within a three-mile radius.
The information contained herein is from sources deemed reliable, but is subject to errors, omissions, and withdrawal without notice.


