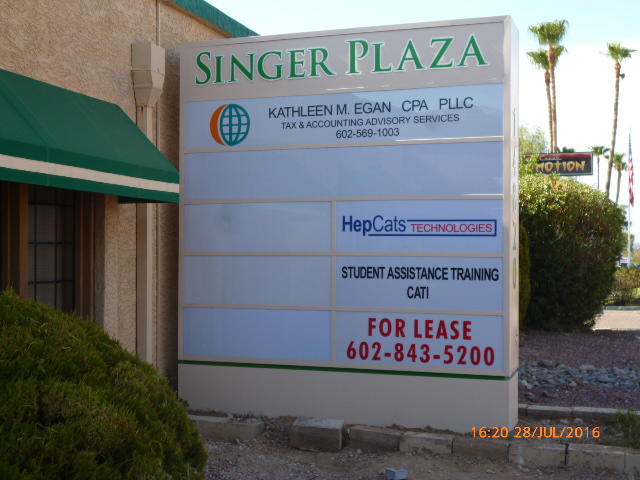Last updated on December 13th, 2025
Singer Plaza
$16.00/sqft Annually
14820 N. Cave Creek Road, Phoenix, Arizona 85032
| Lease Sizes | 581 Square Feet |
| Building Size | 10,283 Square Feet |
| Land Size | 153,190 Square Feet |
| Zoning | C-2 |
| Parking | 41 |
| Water | city |
| Sewer | City |
| Electric | APS |
| Year Built | 1981 |
| Construction | Block |
| Roof | Foam |
| Restrooms | Common |
| Conectivity | Both AT & T and COX |
| parking | Free Private parking |
Suite #8 is 530 sqft of inline space with window in reception, semi-open floor plan, reception, bullpen and rear office.
Restrooms are common, serviced by Lessor. Building signage facing Cave Creek Road and directory on parking lot side available. Covered breezeway between suite and parking. See attachments for floor plan.
The information contained herein is from sources deemed reliable, but is subject to errors, omissions, and withdrawal without notice.


