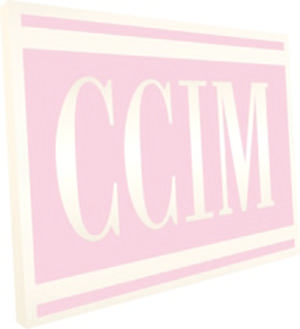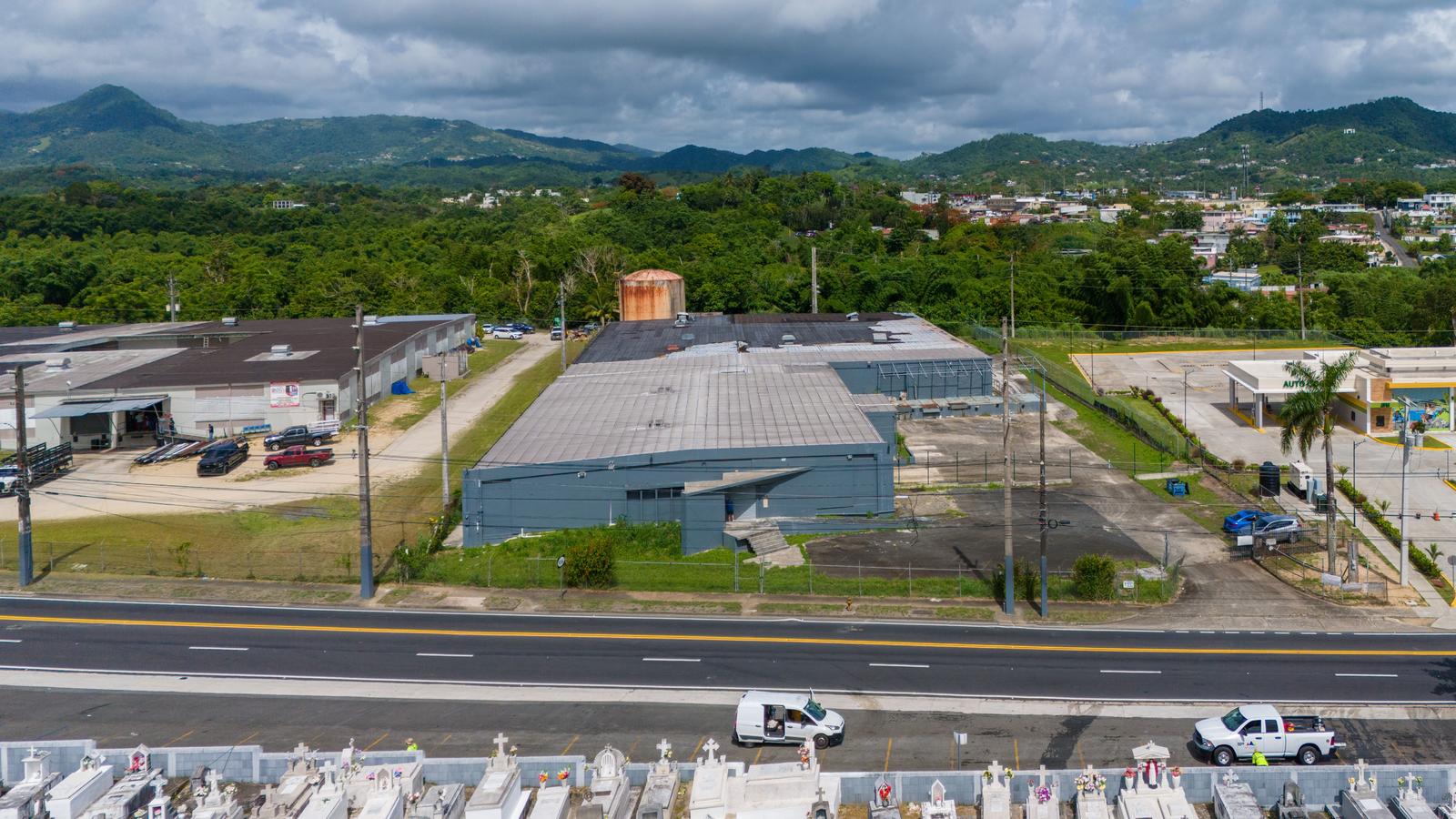40,000 SF Warehouse Property in San Lorenzo F
Km 0.1, PR-916, Lot 7, Cerro Gordo Industrial Park, Cerro Gordo Ward, San Lorenzo 00754
| Building Size | 39,164 Square Feet |
| Land Size | 2.48 Acres |
| Zoning | I-L |

Property Description
Introducing a prime investment opportunity in San Lorenzo's bustling light industrial area. This expansive 39,164 SF property, strategically zoned I-L (Light Industrial), offers a versatile space ideal for warehouse and distribution operations. With a favorable ceiling clearance of 14', reinforced concrete walls, steel frame roof, and essential features like a loading platform, roll-up doors, and a sprinkler system, the property is tailored for efficient industrial use. Boasting additional site improvements including perimeter fencing, paved areas, and utility structures, this property presents a great solution for industrial endeavors. Discover the potential of this well-equipped property designed to meet diverse industrial needs.
Location Description
Discover the thriving industrial hub of San Lorenzo, PR, home to a strategic location for commerce and distribution. With close proximity to the Caguas Municipality, major transportation routes and an established industrial park, the area offers an ideal environment for light industrial operations. Nearby, renowned companies have already established a presence, solidifying the region's status as a great location for industrial and warehouse investments. Embrace the opportunity to join this dynamic business community and leverage the strategic advantages of being situated in the heart of San Lorenzo's industrial landscape.
Highlights
- Improved Price: $1,999,999 OBO
- Seller financing options available
- Site Area: 10,036.5376 square meters, equivalent to 2.55 cuerdas and/or 2.48 acres
- Coordinates: 18.18269˚ and -65.96060˚
- Zoning: I-L (Light Industrial)
- Tax Code #: 278-007-109-24-000
- Flood Classification: AE (16%), 0.2 PCT (1.4%), X Zone (82.6%)
- Gross Building Area: 39,164 square feet
- Construction Type: Reinforced concrete walls and steel frame roof
- Office Component: 6%
- Warehouse Component: 94%
- Ceiling Clearance: 14' (12'6'' below beams)
- Loading Platform: Yes, approx. 4' height
- Roll-up Doors: 2
- Sprinkler System: Yes
- Additional Site Improvements: Perimeter cyclone fence, concrete paved areas, utilities structure, water pump structure, water tank with a 200,000 gallons capacity, and a power generator.
- Video: https://youtu.be/DFCNd4N7VQM
The information contained herein is from sources deemed reliable, but is subject to errors, omissions, and withdrawal without notice.



