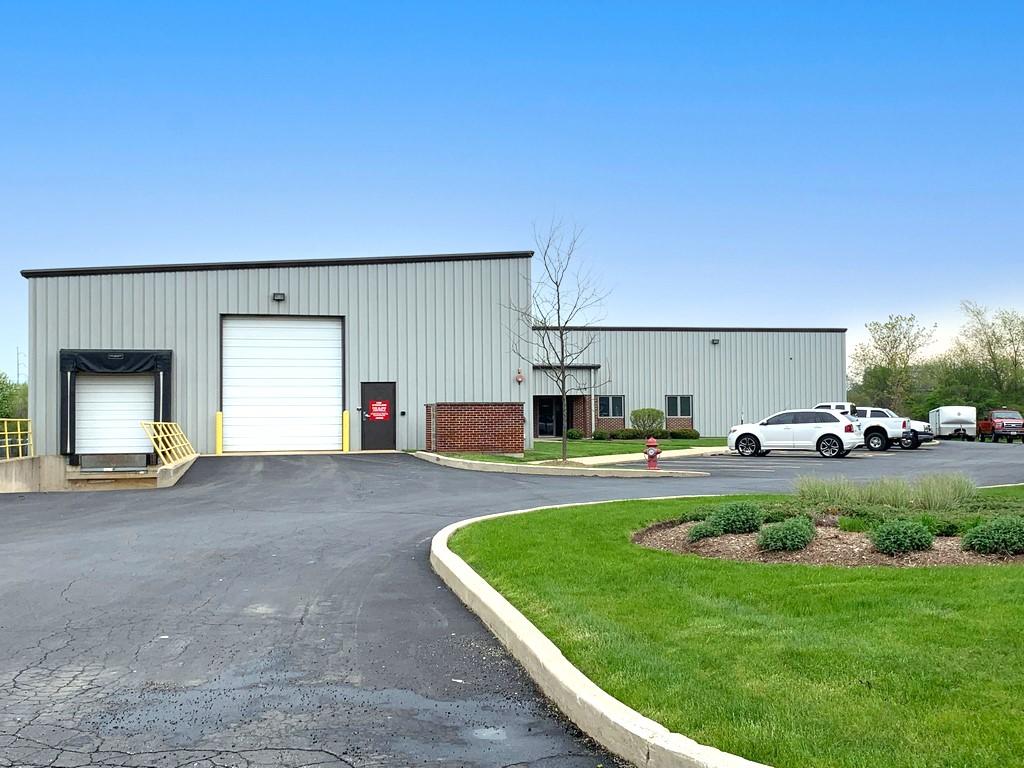Industrial Building
2215 Tech Court, Woodstock, Illinois 60098
| Building Size | 10,000 Square Feet |
| Land Size | 1.18 Acres |
| Zoning | M1 |
| Parking | 18 |
| Water | city |
| Sewer | city |
| Electric | 400 amp 480V 3 Phase |
| Year Built | 2005 |
INDUSTRIAL BUILDING
10,000 SF
10,000 SF 1 or 2 tenant pre-engineered steel building currently divided into 4,500 and 5,500 SF sections.
The 5,500 SF section has LED lighting, epoxy floors, small mezzanine, truck dock w/leveler and 12’x14’ DID and is fully air conditioned. Currently paying NNN lease totaling $3,756.54/mo. ($8.20 psf gross). Available 3/15/25.
The 4,500 SF section has a small office, tool room with mezzanine above, 12’x14’ DID and is air conditioned. Currently paying NNN lease totaling $2,962.89/mo. ($7.90 psf gross). Available 12/15/24.
Power and gas have been sub-metered to facilitate sharing of utility bills. Full set of building plans are available. SBA loan available for as little as 10% down. Taking down one wall makes this a 10,000 SF single user building.
The information contained herein is from sources deemed reliable, but is subject to errors, omissions, and withdrawal without notice.


