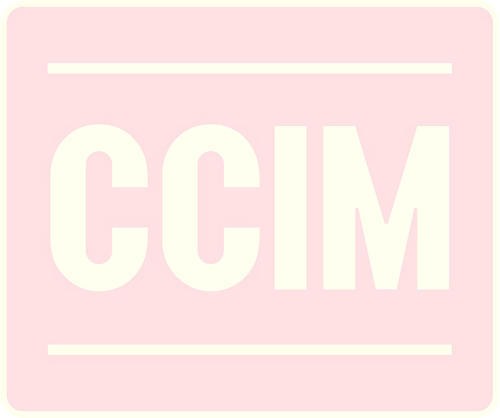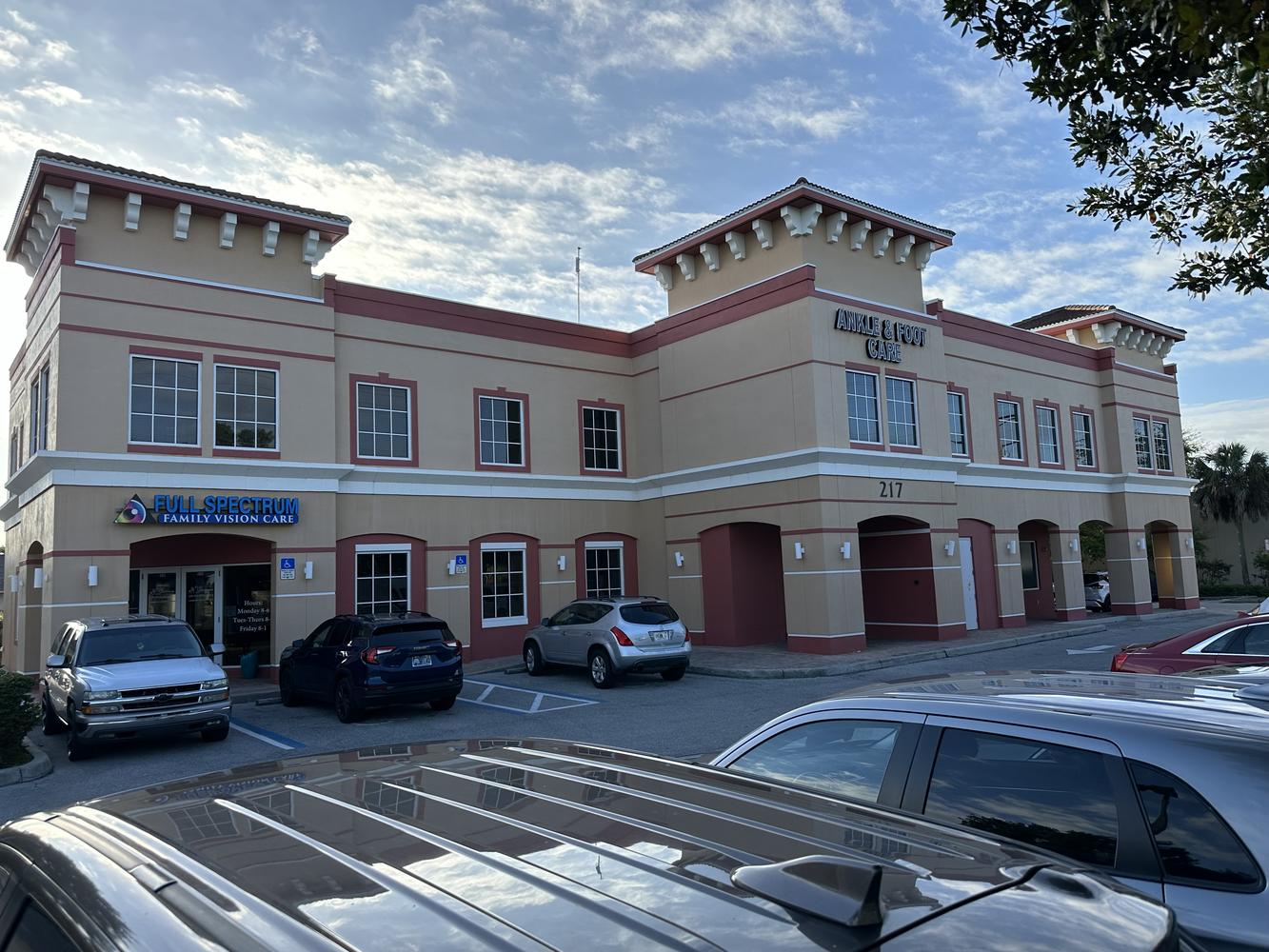C&D Medical & Professional Center
$25.00/sqft
217 Del Prado Boulevard S., Cape Coral, Florida 33990
| Lease Sizes | 2427 Square Feet |
| Building Size | 10,263 Square Feet |
| Land Size | 0.79 Acres |
| Zoning | C1 |
| Parking | 37 Cross Easement Spaces |
| Water | Y |
| Sewer | Y |
| Electric | Y |
| Year Built | 2009 |
| Est. CAM: | $7.60 |

Suite 201: 2,427 RSF (2,111 USF) is a second floor built out medical office condo with reception room, administrative area, 6 exam rooms w/sinks, Dr.'s office w/bathroom, nurses station, x-ray & darkroom, 2 bathrooms and break room. Elevator and stairway accessible. 2 covered parking spaces are assigned to Suite 201. Marquee signage available. Covered Drop Off/Pick Up
- 24 Hour Notice Requested For Showings/Tours
- Please Do Not Disturb The Tentant
Property Information: C&D Medical & Professional Center sits on .74 acres and is a 10,263 sq. ft., 2 story building with 37 cross easement parking spaces (incl. 2 HC spaces). The building is located on the east side of Del Prado Blvd. S between Bolado Pkwy. and Hancock Bridge Pkwy., just .9 miles north of Cape Coral Hospital.
The information contained herein is from sources deemed reliable, but is subject to errors, omissions, and withdrawal without notice.


