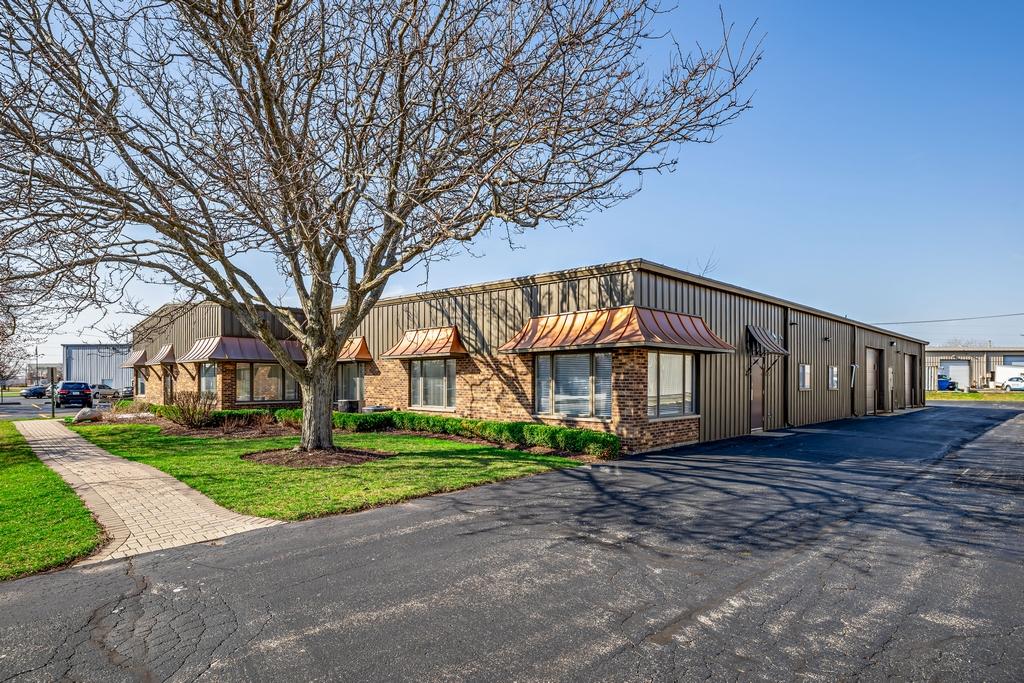High End Office / Showroom/ Industrial Bldg
456 S. Dartmoor Drive, Crystal Lake, Illinois 60014
| Building Size | 9,750 Square Feet |
| Land Size | 0.92 Acres |
| Zoning | M |
| Parking | 24 |
| Water | city |
| Sewer | city |
| Electric | 400 amp 240V 3-Phase |
| Year Built | 1985 |
FREE STANDING
HIGH END OFFICE/SHOWROOM INDUSTRIAL BUILDING
PRICE REDUCED
Price reduced on this 9,750 SF steel building on .92 AC with ample parking.
The ±3,000 SF office consists of a reception area, 4 offices, a large conference room, smaller meeting room, kitchenette and 2 bathrooms. Most of the furniture can be included.
The 6,750 SF showroom/warehouse is climate controlled with a lounge area, new epoxy floors, five overhead doors, 12’ – 14’ ceilings, a bathroom and storage room.
Ideal for manufacturing uses with high end office and showroom needs.
Recent Building Updates:
· New office with raised ceiling height and fresh paint
· New carpet and LVT flooring throughout the office
· High end conference room
· Large kitchenette
· Updated lighting throughout the building
· Epoxy floors in showroom/warehouse.
· 12’-14’ ceilings
· 5 new overhead drive-in doors (varying sizes)
The information contained herein is from sources deemed reliable, but is subject to errors, omissions, and withdrawal without notice.


