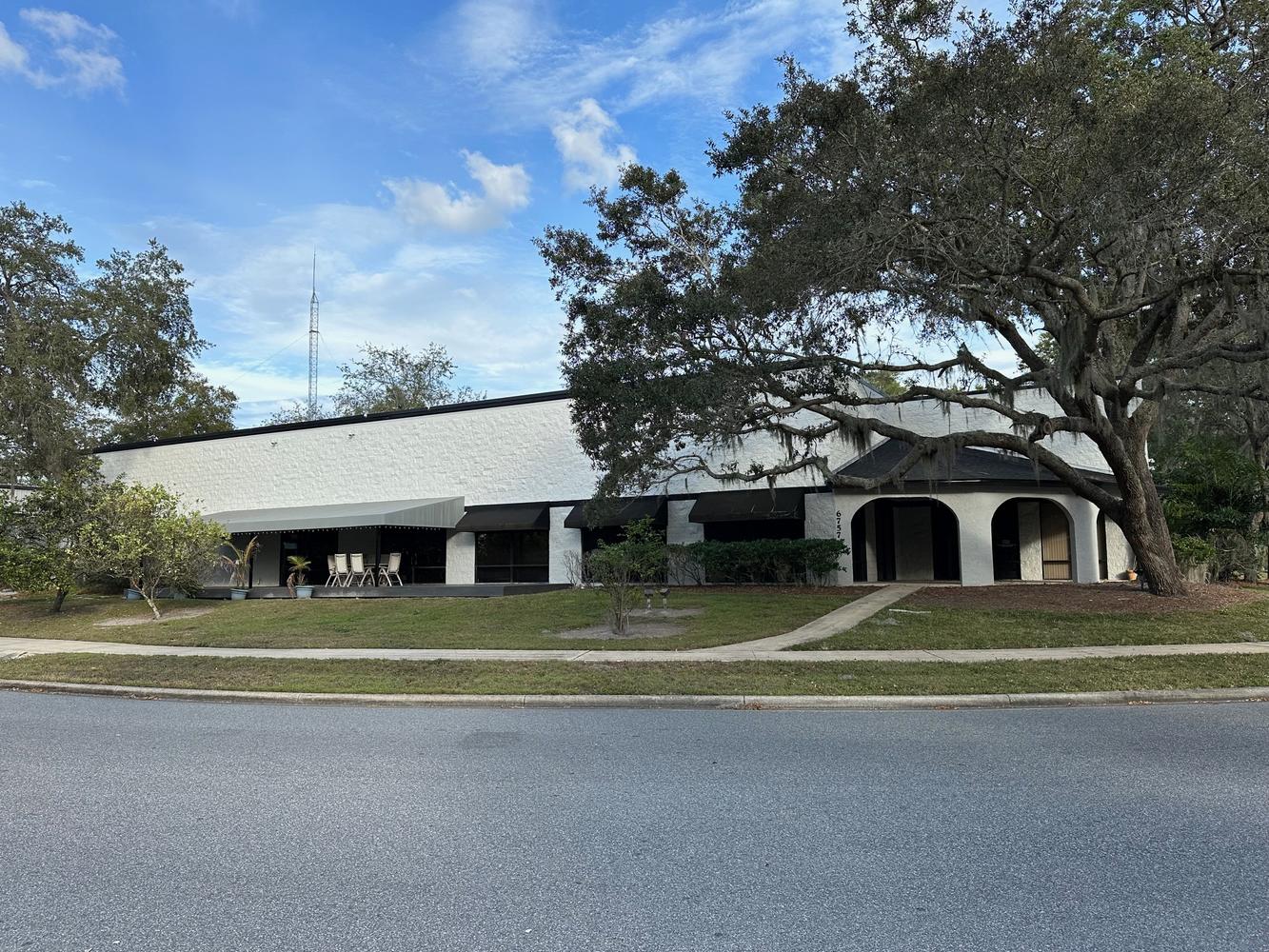Industrial Warehouse Office
SOLD August 2024 for $2,750,000
6757 Edgewater Commerce Parkway, Orlando, Florida 32810
| Building Size | 12,384 Square Feet |
| Land Size | 0.89 Acres |
| Zoning | I-3 Industrial |
| Parking | 60+ |
| Water | County |
| Sewer | County |
| Electric | 3 PH |
| Year Built | 1989 |
| Construction | Block |
| Roof | TPO 2018 |
Industrial Use I-3 allows Heavy Manufacturing and Outside Storage, 17'-4" Ceiling Height, A/C whole building, 5200sf Warehouse 2100sf Showroom 5200sf Office Build Out, Full Kitchen, Huge Open Space for Events, Call Center uses, multiple offices, Large Executive Suite, Corner Lot, 2 Ingress/Egress Driveways, 2-14'x14' Overhead Roll up Doors, Grade Level Warehouse, Room for semi traffic loading/unloading
The information contained herein is from sources deemed reliable, but is subject to errors, omissions, and withdrawal without notice.

