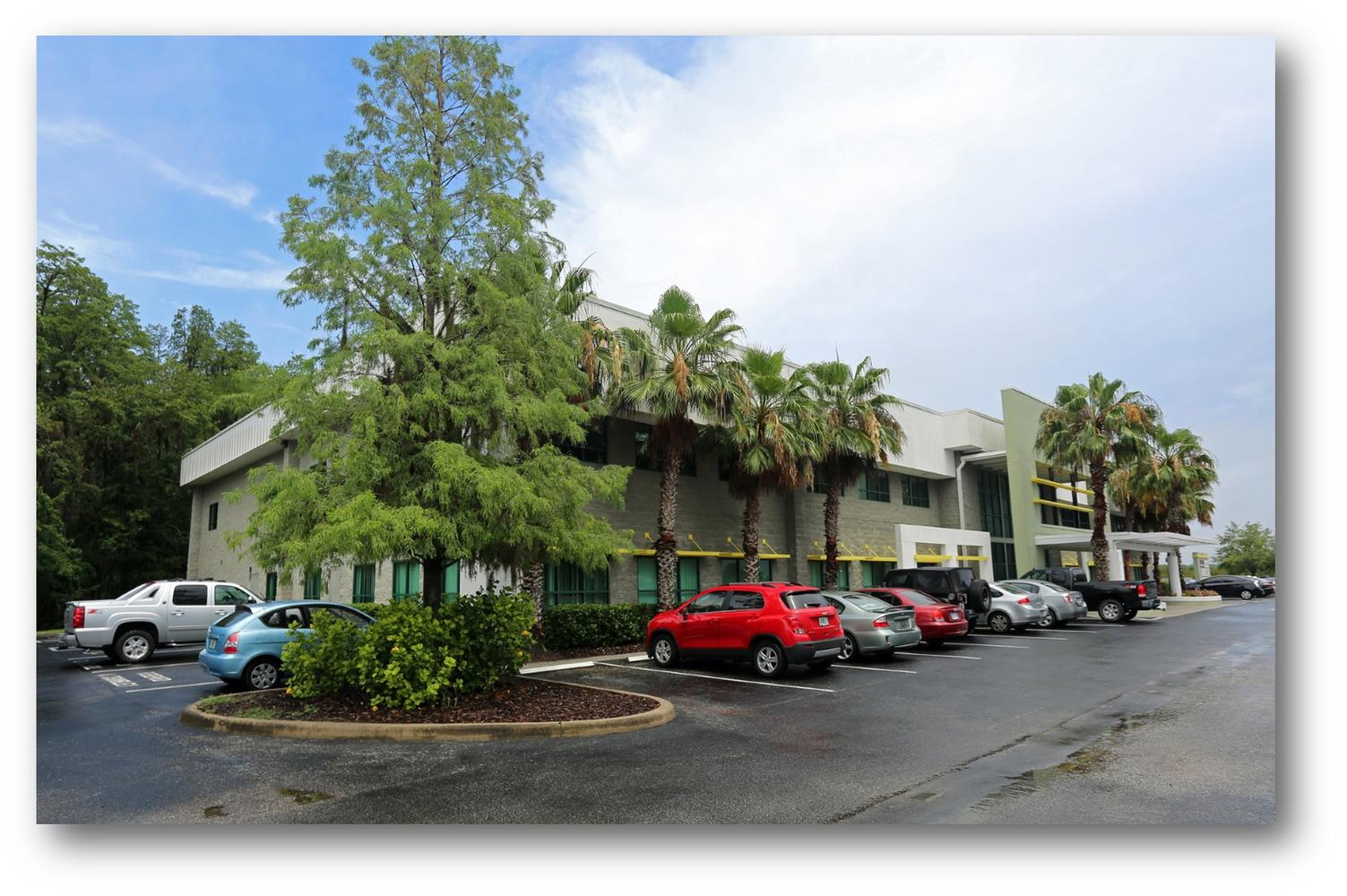Last updated on February 9th, 2026
Trinity Commerce Center Office Condo
$14.00/sqft
7916 Evolutions Way, Trinity, Florida 34655
| Lease Sizes | 3896, 3930 Square Feet |
| Zoning | C2 |
| Parking | 6.75:1000 |
Professional office space available in Class A building. Frist and second floor full service office suites. Floor plan includes private offices, open space, and conference room space. Common areas include an renovated main entrance and foyer, restrooms, elevators and a covered patio area with picnic tables. Ample parking and a very convenient location highlight this property.
The information contained herein is from sources deemed reliable, but is subject to errors, omissions, and withdrawal without notice.


