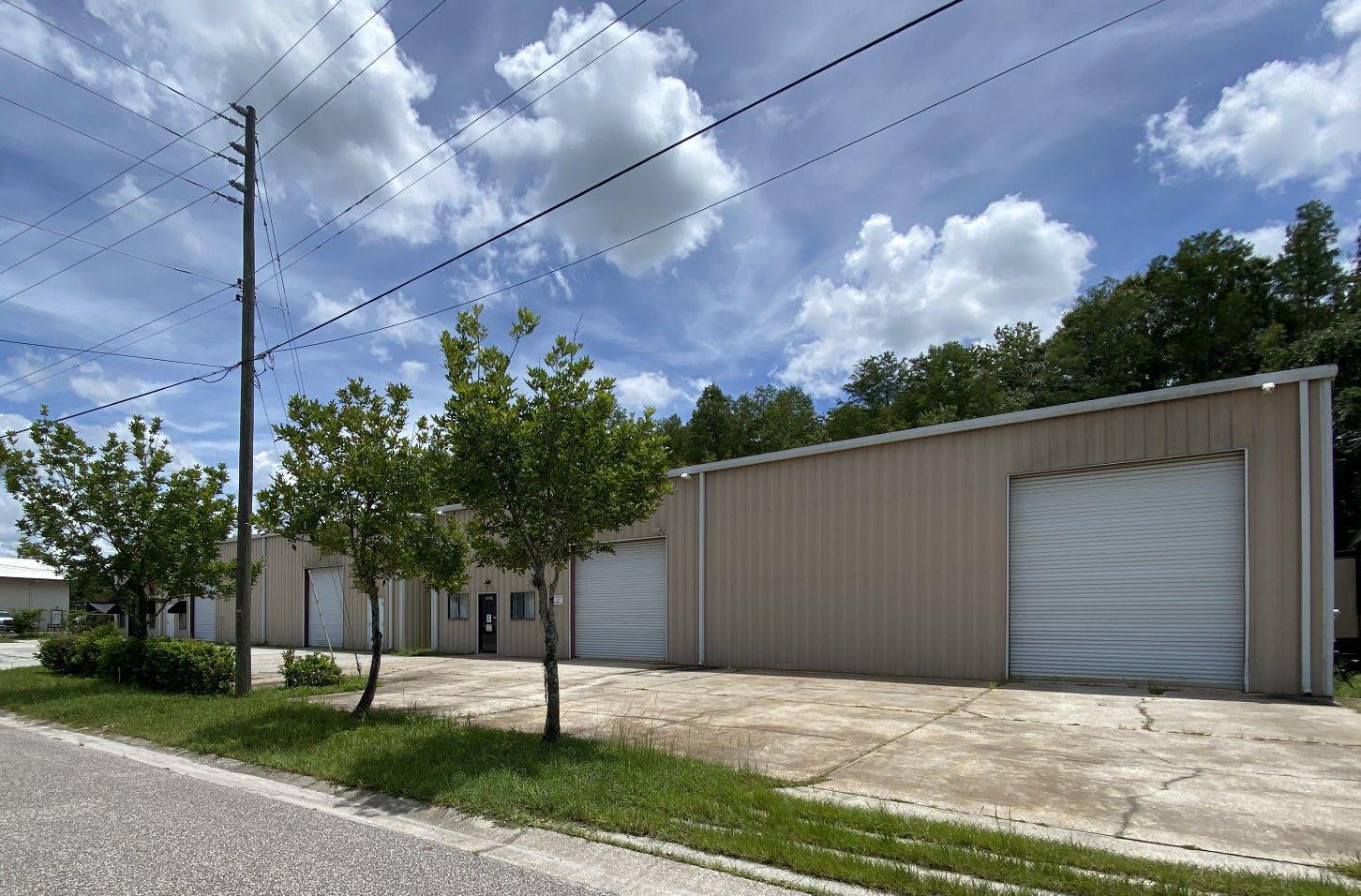Just Listed in West Pasco Industrial Park
2320 & 2328 Destiny Way, Odessa, Florida 33556
| Building Size | 9,000 Square Feet |
| Land Size | 0.66 Acres |
| Zoning | I1 |
| Parking | 15+ |
| Construction | Metal |
| Roof | Metal |

This property contains 2 buildings situated on a .66± acre lot within the highly desired West Pasco Industrial Park in Odessa FL. Building A, built in 1999, contains 5,000± SF with approximately 1,800+ SF of office and 3,200+ SF of warehouse. The office portion contains a large open area, 3 private offices, 2 bathrooms, and kitchen area. The warehouse has approximately 1,800± SF of bonus hardened mezzanine area and 3,200± SF of warehouse with ceiling heights of 17’-19’. It has 3 phase power, (2) 10’ x 12’ OH doors and fully insulated.
Building B, built in 2002, contains 4,000+ SF with approximately 1,000± SF of office and 3,000± SF of warehouse. The office portion contains a large open area, 3 private offices, a long storage area and 1 bathroom. The warehouse has approximately 1,000 SF of bonus hardened mezzanine area, 3,000 SF of fully insulated warehouse with ceiling heights of 17’-19’. It has 3 phase power and (2) 10’ x 12’ OH doors.
There are approximately 15+ parking spaces with the ability to park additional cars or trailers on the side of the buildings. This is a great opportunity for an owner user to occupy 1 building and lease out the other to cover most of their expenses.
- Two Warehouse Buildings 5,000± SF & 4,000± SF
- Each Building has (2) 10’ x 12’ OH Doors
- Building A Has 1,800± SF Office
- Building B Has 1,000± SF Office
- 15+ Parking Spaces with Room for Trailers .66± Acre
- 3 Phase Power, Security System with Cameras on Building A
- Bonus 1,800± SF and 1,000± SF Mezzanine Space
- Nicely Built Out Office Space in Each Building
- Great Opportunity for an Owner User Occupy One Building and Lease the Other
The information contained herein is from sources deemed reliable, but is subject to errors, omissions, and withdrawal without notice.



