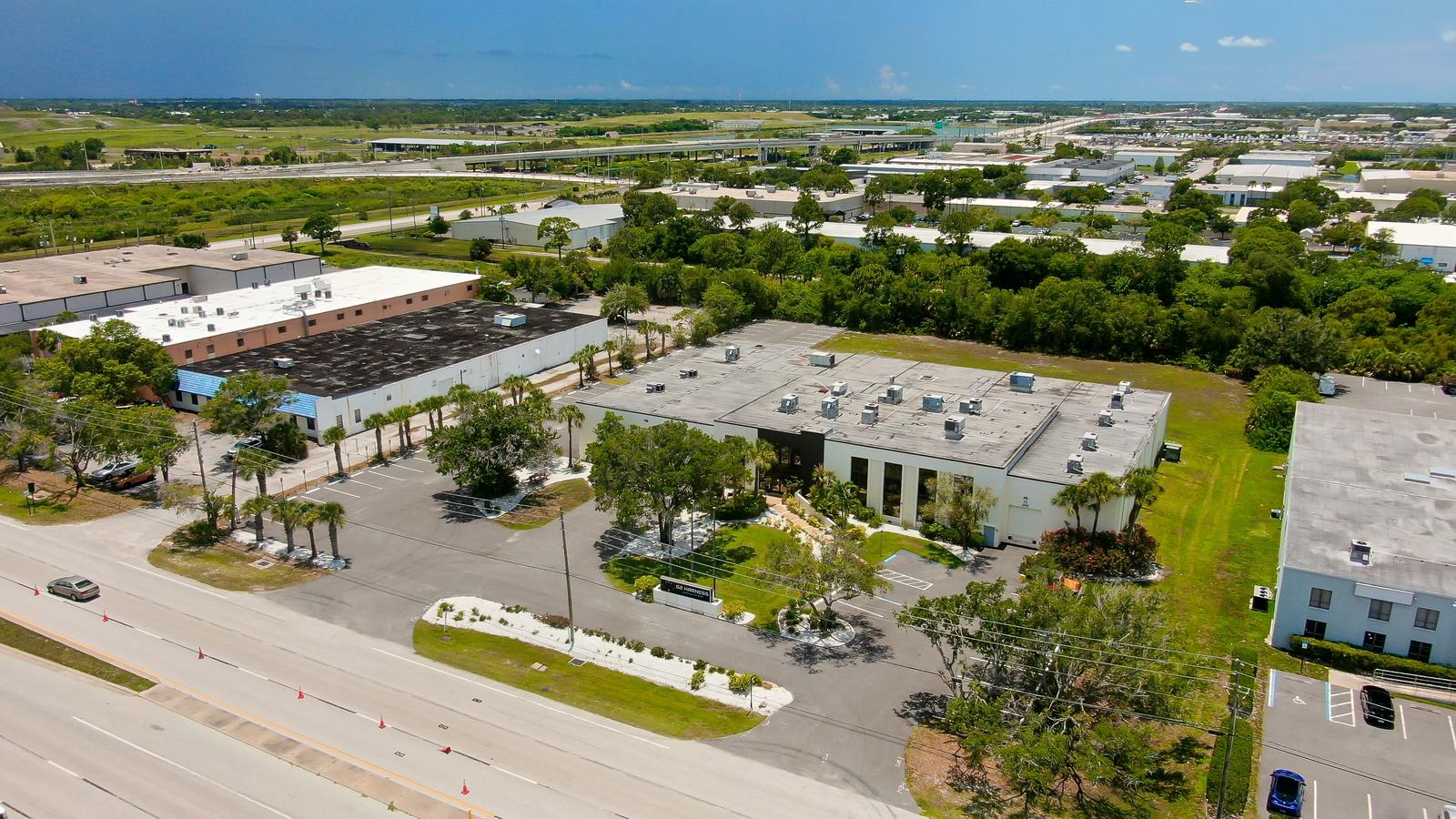31,607 SF Flex Building in Pinellas Gateway
12000 28th Street, Pinellas Park, Florida 33716
| Building Size | 31,607 Square Feet |
| Land Size | 3.19 Acres |
| Zoning | M-1 |
| Parking | 60 |
| Year Built | 1984 |
| Construction | Concrete Block |

This two-story concrete block Flex property is fully climate controlled. The 18,677 SF warehouse and production space includes sealed concrete flooring, 3-phase power, 18’ high ceilings and five overhead doors – three dock high and two drive-ins. Seller has spent $500,000 in 2022 in upgrades including new HVACs, LED lighting throughout the warehouse area, insulated overhead doors, upgraded electric and advanced the 1984 facility by removing a 1,300 SF concrete mezzanine and creating a wide pass-through adding more functionality to the production workspace. New paint throughout the warehouse and upgraded corporate signage fronting 28th Street as well. The 13,930 SF office portion of the facility offers approximately 20 private offices, a couple of dozen semi-private workstations, two kitchen/breakrooms and several conference rooms of varying sizes. This parcel, at more than 3 acres, allows for significant additional square footage to be constructed. Outside storage is allowed in M-1 (Light Manufacturing), the zoning for this property. Ideal buyers would be those seeking a regional or national headquarters that could serve sixty or more, both office and industrial, employees. The Gateway District is central to the entire Tampa Bay region and close to several major traffic arteries. The City of Pinellas Park is business-friendly and encourages economic growth and development. The square footages noted are based on a previous appraisal.
The information contained herein is from sources deemed reliable, but is subject to errors, omissions, and withdrawal without notice.



