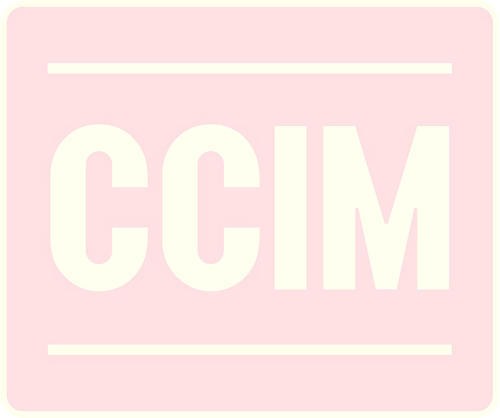31607 SF Industrial Flex
12000 28th Street, St. Petersburg, Florida 33716
| Building Size | 31,607 Square Feet |
| Land Size | 3.19 Acres |
| Zoning | Light Industrial |
| Parking | 60 |
| Water | City |
| Sewer | City |
| Electric | 3-phase |
| Year Built | 1984 |
| Construction | Block |
| Roof | Built-up Membrane |
| HVAC | 90% Climate Controlled |
| Ceiling Height | 18 feet |

This two-story concrete block Flex property includes 18,677 SF of warehouse and production space with selaed floors, four overhead doors -- two dock and two grade-level drive-ins. There is an additional 1,300 SF of concrete-floored mezzanine space. The 13,930 SF office space is above average for an industrial property. The facility is located in the Pinellas Gateway District and is best suited for light manufacturing, assembly, packaging, R&D or warehouse-distribution. The 3.19-acre parcel allows for building expansion or additional parking.
The information contained herein is from sources deemed reliable, but is subject to errors, omissions, and withdrawal without notice.



