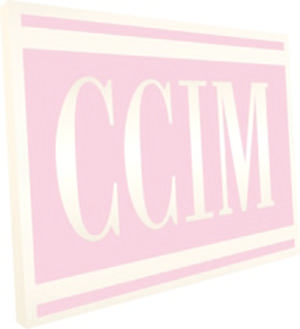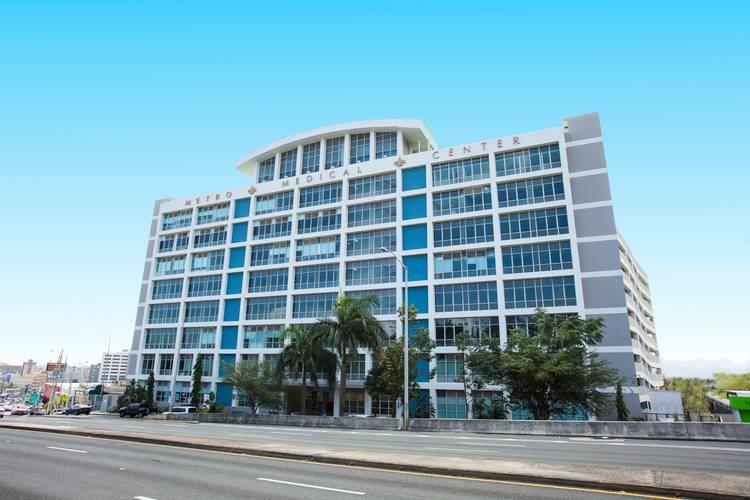Bayamon Metro Medical Office Bldg - For Lease
$5.00/sqft
PR-2, Bayamon 00959
| Lease Sizes | 78045 Square Feet |
| Building Size | 157,000 Square Feet |
| Zoning | C-I (Intermediate Commercial) |
| Parking | 795 space multi-level parking |
| OPEX | $6.53 (CAM, tax, insurance) |
| Utilities | Separately Metered |

Building A is a 9 story structure with 91,452 square feet, the main entrance faces the marginal to SR # 2. Typical floor comprises 10,130 square feet divided into 10 office spaces. There are currently contiguous office spaces within same floors available for lease.
Building B is a 10 story structure with 66,431 square feet, the building faces the Doctor’s Hospital. Typical floor comprises 8,270 square feet divided into 6 office spaces.
Tenant Amenities:
- Information Center
- ATM Machine in the Lobby
- Men’s and women’s bathroom located on each floor. Restrooms are ADA compliant
- Optimized vertical transport (Building A has three elevators and Building B has two elevators all high-speed hospital grade with voice announcement feature
Design and Operations:
- Shell spaces for customized build-outs
- Ceiling heights: 13’ –15’2”
- ADA Compliant
- Energy efficient design
- 24 hours access
- Maintenance management
Security / Life Safety:
- Automatic fire suppression: Fire detection alarm and Fire diesel pump
- Firewater system with 60,000 gallons capacity
- Egress support (smoke control)
- 24 hours security guard service
Mechanical & Electrical:
- Potable water cistern with 60,000 gallons capacity
- Energy efficient lighting
- Full emergency backup power from diesel generators for all building areas with 3,500 gallons of diesel capacity
- Sub-meter billing
3D Renderings of Suite 803 (Professional Use) and Suite 804 (Medical Use): https://boreas.shapespark.com/mm_803_804/
The information contained herein is from sources deemed reliable, but is subject to errors, omissions, and withdrawal without notice.




