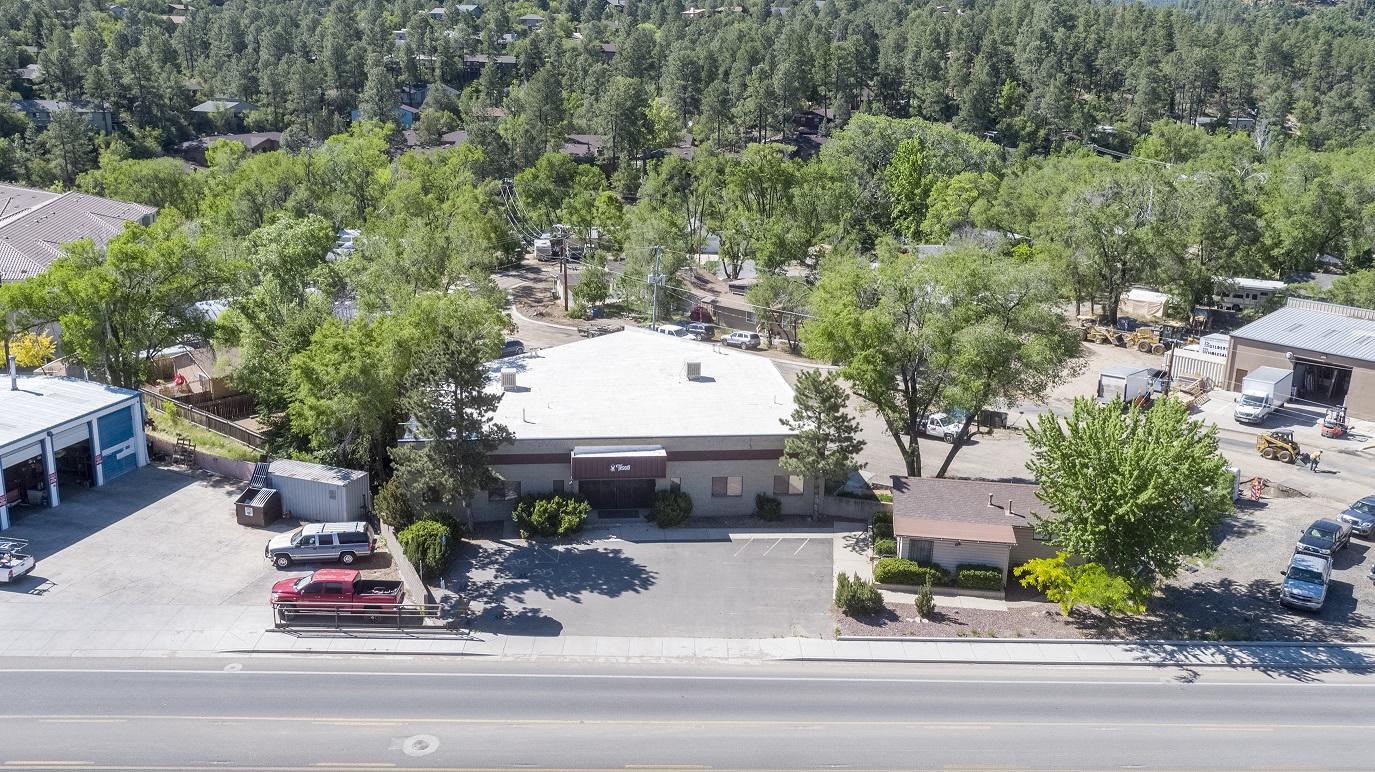Industrial Light Building near Downtown Presc
715 White Spar Road, Prescott, Arizona 86303
| Building Size | 11,136 Square Feet |
| Land Size | 0.46 Acres |
| Zoning | BG |
| Parking | 34 Spots |
| Water | City |
| Sewer | City |
| Electric | 3 Phase |
| Year Built | 1992 |
| Construction | Block/Brick |
| Roof | Metal |
| Parcel # | 107-14-109A |
10,441 sq. ft. sprinklered with 3 phase, 400 amp, 208/120 & 120/240 volts power, industrial ''light'' manufacturing building with 695 sq. ft. accessory building, 34 space parking lot and storage shed with electricity. Main building has 2 levels with reception, admin offices, copy room, admin restroom, kitchenette, shop/production, M/W Restrooms, 2 stairways and customer parking on main level. Lower level has break room with entrance from parking lot, M/W Restrooms, production area, shipping/receiving with grade dock and 10 x 20 OHD, compressor area, power and airdrops, under building storage, utility closets, venting for ovens. Office areas are heated and cooled, production areas have heat and swamp coolers. Accessory building has 2 large open areas, bathroom and kitchenette.
More pictures coming soon!
The information contained herein is from sources deemed reliable, but is subject to errors, omissions, and withdrawal without notice.


