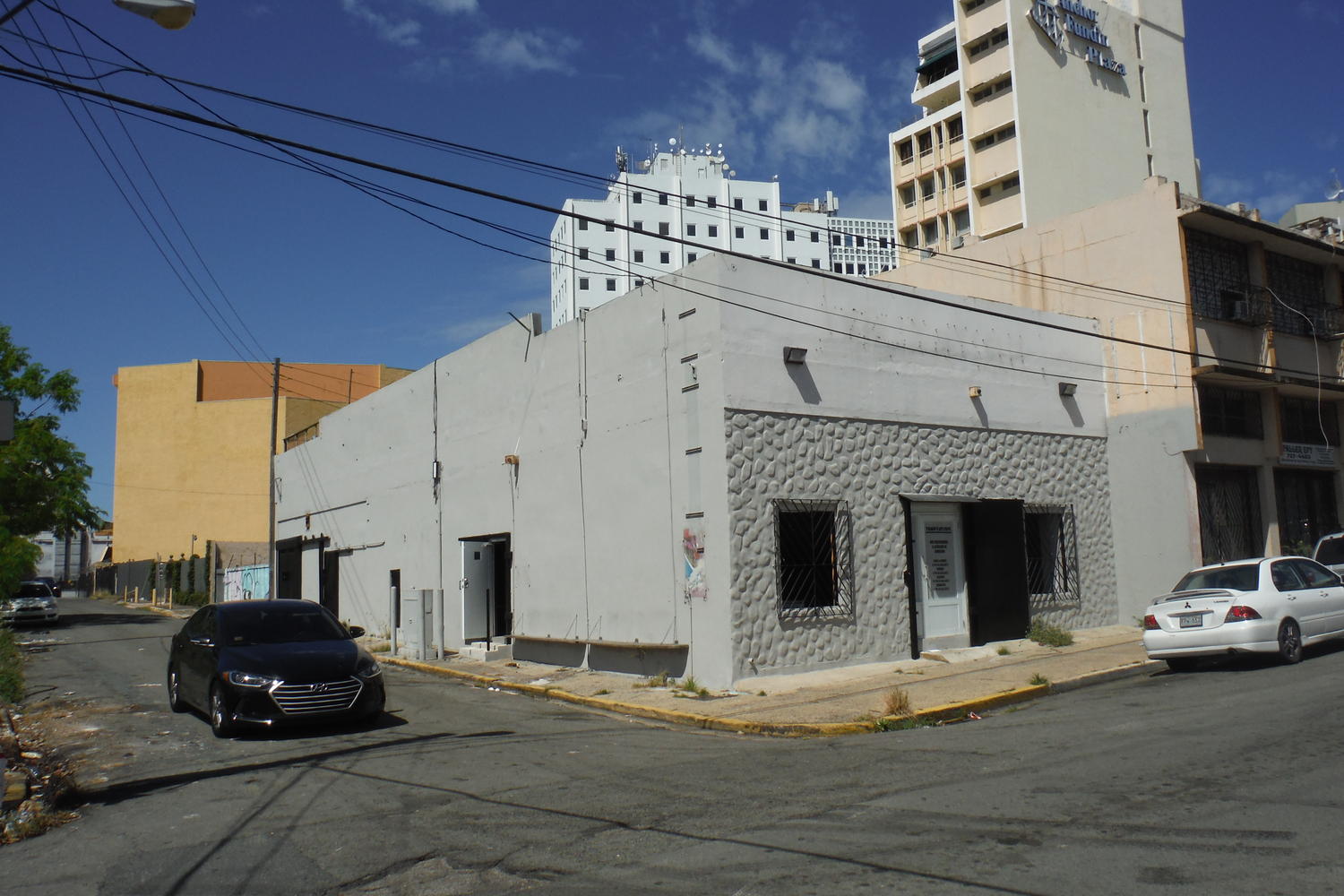Santurce: 2 Blocks to Ciudadela + Lote 23
608 Calle Bolívar, San Juan 00909
| Building Size | 3,000 Square Feet |
| Land Size | 280 Square Meters |
| Zoning | ZU-G3 |
| Parking | NA |
| Construction | Concrete/Steel |
| Roof | Corrugated steel with tarpaper |
- Commercial Building: 3,000 square foot (approx)
- 2,450 sq' main level + 550 sq' mezzanine + Roof potential
- 608 Calle Bolivar & Calle Santa Ana
- between Ponce de Leon & Fernandez Juncos
- Lot Size: 280 square meters
- Zoning: ZU-G3
This is the hottest area for development in Santurce as the influence of Ciudadela and Lote 23 extends along Ponce de Leon to Calle Bolivar and Calle San Jorge.
There are plans to build next door with commercial spaces, multi-piso parking plus two 8-story luxury residential towers across the street in the empty lot now used for BASE co-working parking. It has not been announced officially, but this project should impact the blocks between Ponce de Leon and Fernandez Juncos.
Now is the time to act - before all of these projects are completed and price/demand rises!
The Building
Former discotheque and restaurant is appropriate for any type of commercial business.
Excellent for restaurant, recording studio, cabaret, theater, gallery, retail, warehouse, showroom or medical facility.
Approximately 30' frontage on Calle Bolivar and 90' frontage on Calle Santa Ana.
Approximately 3,000 square feet on street level and mezzanine.
First floor is almost evenly divided by central bathrooms/storage.
CRIM - $1,730.28/year
Front Section
Main open space is approximately 1,000 square feet (approximately 36' x 28') with ceiling of 15' 8".
Main door and windows face Calle Bolivar. Additional sliding door located in center of section opens to Calle Santa Ana.
Center Section
Mezzanine divides the space with stairs in the rear section of the building that continue to the roof. Mezzanine ceiling is 9' 4 ".
The mezzanine level is walled to the front section (can be removed) and open to the rear section (can be enclosed).
Stairway from mezzanine to the roof.
Below the mezzanine in the front section are two bathrooms and storage room.
Below the mezzanine in the rear section are two rooms with water risers - possible bathrooms/dressing rooms/storage rooms. There is also a secure area for gas tanks that is accessible from the street for ease of delivery.
Door can be positioned so that both front and rear sections have bathroom facilities if you decide to divide the space in two.
Rear Section
Rear open space is approximately 800 square feet (approximately 32' x 25') with ceiling of 15' 4".
Staircase to mezzanine and roof are located in this section.
The sliding garage door is 7' 10" square and can be completely opened or accessed by hinged door within the sliding door.
Additional sliding door located in center of section.
Multiple entrances make it appropriate for division into separate spaces.
Roof has a structural steel platform appropriate for generators, heavy equipment or could be used for future expansion.
Roof
Previous tenant used the rear section of the roof as an informal lounge area.
The center section of the roof above the mezzanine has a 25' square structural steel platform/grid which is appropriate for heavy equipment or generator. Lots of potential for this area!
Parking & Public Transportation
The building does not have parking facilities, but there is there is street parking on Calle Santa Ana and Calle Bolivar.
Public parking garage is available 1/2 block away at Cobian's Plaza.
Bus stops on same block: Ponce de Leon #3, #21, #35 and publicos. Fernandez Juncos: #9, #35 and pubicos.
Update 1/20/20: There is talk in the neighborhood that they plan to build a multi-piso parking structure in the lot between this building and Fernandez Juncos Ave. This is unconfirmed, but if it is true, will add both parking and foot traffic to the location.
The information contained herein is from sources deemed reliable, but is subject to errors, omissions, and withdrawal without notice.


