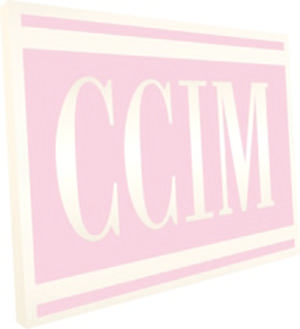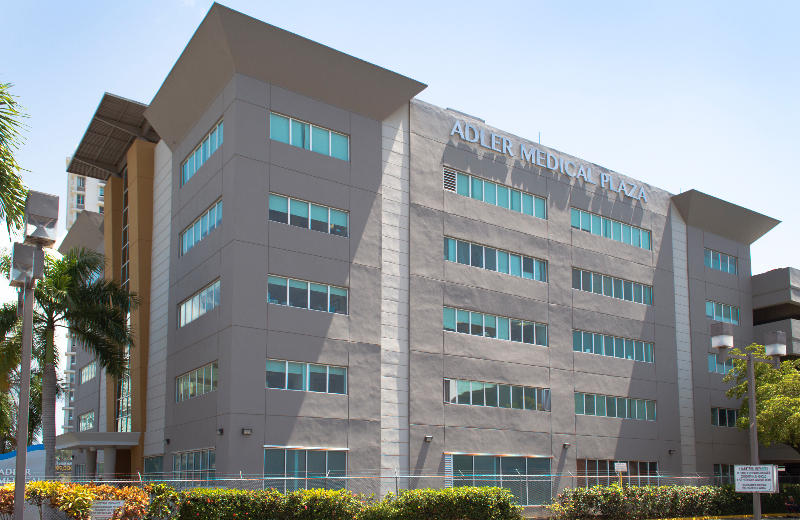Adler Medical Plaza Office Unit - FOR SALE
SOLD December 2020 for $200,000
576 Calle Teniente César Luis González, San Juan 00918
| Building Size | 1,167 Square Feet |
| Zoning | C-I (Intense Commercial) |
| Parking | Paid parking facilities |
| Water | Yes |
| Sewer | Yes |
| Electric | Yes |

Second-floor condo unit comprising 1,167.50 square feet. The interior layout includes office areas, reception, a waiting area, an examination room, bathrooms and a kitchenette. Interior improvements and finishes include glass pane doors and windows on aluminum frame, ceramic tile floors, interior wood and glass doors, central a/c, good quality spotlights and acoustic ceiling tiles.
The information contained herein is from sources deemed reliable, but is subject to errors, omissions, and withdrawal without notice.




