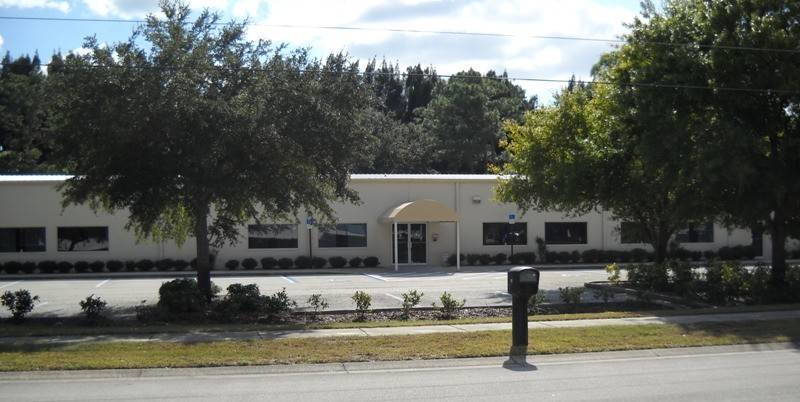Manufacturing Building - 650 Atlantis Rd.
650 Atlantis Road, Melbourne, Florida 32904
| Building Size | 17,900 Square Feet |
| Land Size | 2.8 Acres |
| Zoning | I |
| Parking | 35 |

DIRECT PROXIMITY TO MELBOURNE INTERNATIONAL AIRPORT
17,900± SF Total (100’± x 179’±)
7,160± SF office, conference, lobby, restrooms and break area
10,740± SF manufacturing, warehousing, shipping/receiving area
Pre-engineered insulated metal building and metal roof with stucco façade
Anti-static flooring in manufacturing area
14’ exterior eave height
18’ center height
12’± x 12’± grade level OHD
Compressed air lines
35 parking spaces
100% air conditioned and heated
- eight, 5-ton units
3-Phase electric - 800 Amp 208Y / 120
Built 1997
ZONING: M1 – Light Industrial, City of Melbourne
Additional land available for expansion
CONTACT:
Mike Moss, VP Industrial Properties
(321) 722-0707 x12
mike@TeamLBR.com
The information contained herein is from sources deemed reliable, but is subject to errors, omissions, and withdrawal without notice.


