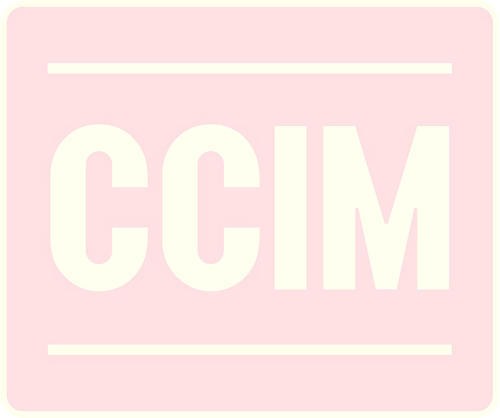Tasteful Oviedo Office
365 Aulin Avenue, Oviedo, Florida 32765
| Building Size | 3,750 Square Feet |
| Land Size | 22,250 Square Feet |
| Zoning | C2 |
| Parking | 14 marked |
| Water | City |
| Sewer | Septic |
| Electric | Progress Energy |
| Year Built | 1998 |
| Construction | Concrete Block/Brick |
| Roof | Shingle |
| Multi Phase | 2 Air Handlers |
| Irrigation | Sprinkler system on well |

Single or Multi Tenant Building Available.
Currently used as a single tenant professional office, this building is easily divisible for multi tenant. Tastefully decorated and functional, the floor plan currently consists of reception, 4 restrooms (2 of them ADA, 1 with a shower), eight private offices, work areas, kitchenette, IT room and multiple refreshment stations. The large conference room is central in the building and professionally appealing with wood inlay and cabinets, on berber carpet. The separation of space features large open cutouts and lots of glass.
Desk and furniture can go or stay.
Centrally located in the heart of Oviedo with easy access to 426, 434, Mitchell Hammock, the Oviedo Mall and SR 417.
Also available for Lease.
The information contained herein is from sources deemed reliable, but is subject to errors, omissions, and withdrawal without notice.


