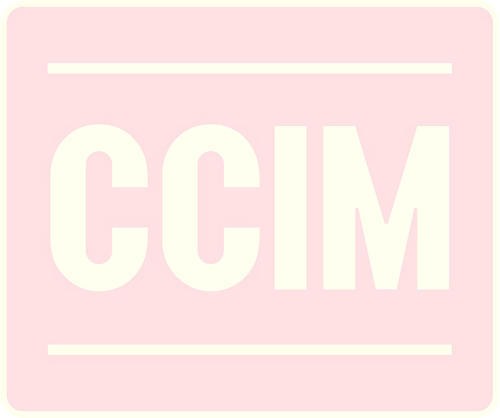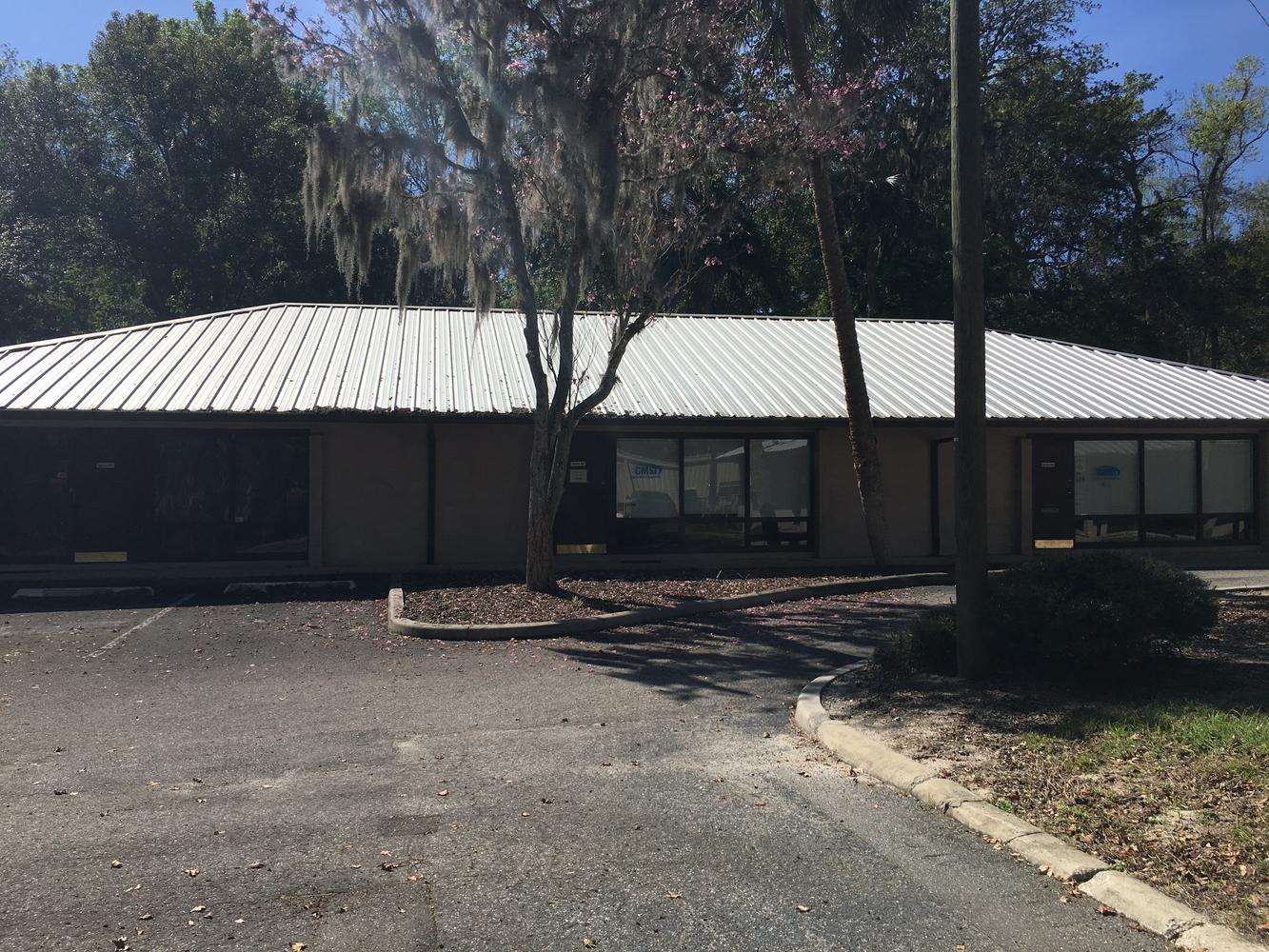Oviedo Offices For Sale or Lease
830 Eyrie Drive, Oviedo, Florida 32765
| Building Size | 6,462 Square Feet |
| Land Size | 0.6 Acres |
| Zoning | C2 |
| Parking | 30 |
| Water | City |
| Sewer | Septic |
| Electric | Duke |
| Year Built | 1987 |
| Construction | wood frame |
| Roof | metal |

Great Opportunity for Investor or Owner/User.
Building 1, approx 3460 sq. ft., consists of two suites.
6A has approx 750 sq ft. The floor plan has reception, 3 larger offices and a restroom, and is ideal for the smaller office user.
Suite 6B has approx 2710 sq ft. floor plan has two large open work areas, a conference room, five offices, kitchenette, storage, reception and restroom.
Building 2, approx 2948 sq.ft., also consists of 2 suites and 2 restrooms (reached from the sidewalk).
Suite 1 has approx 2438 sq.ft. with a month to month long term office tenant.
Suite 5 has approx 510 sq.ft with two offices, reception and kitchenette/work area.
Terrific Location in the NE Broadway/Mitchell Hammock corner of Oviedo.Current zoning is C2 with future Land Use Industrial. Zoning Letter confirmation available. Across the street from the new Oviedo ER, and less than 3 miles to Oviedo on the Park. 1 mile from SR 417.
Use one of the buildings for your business and let the other building help pay your expenses!!
The information contained herein is from sources deemed reliable, but is subject to errors, omissions, and withdrawal without notice.


