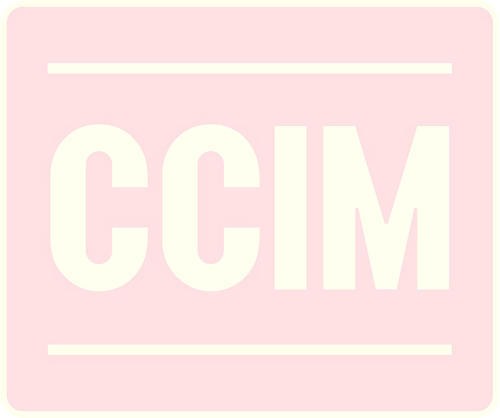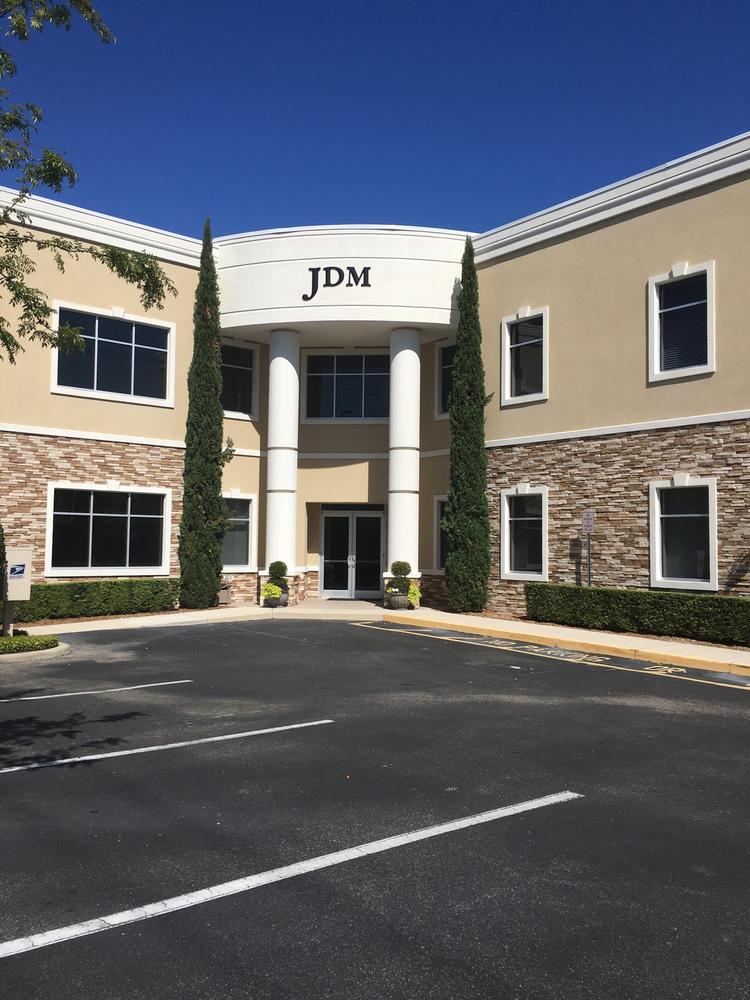Professional Oviedo Office Investment
3208 W. State Road 426, Oviedo, Florida 32765
| Building Size | 12,612 Square Feet |
| Land Size | 1.43 Acres |
| Zoning | C2 |
| Parking | 3/1000 |
| Water | County |
| Sewer | County |
| Electric | Duke |
| Year Built | 2009 |
| Construction | Steel Frame & Stucco |
| Roof | Metal |
| 0 | Irrigation Well |

PREMIER PROFESSIONAL OFFICE BUILDING
New to the market, this 12612 sq ft building is currently built for six tenants, with two on the second floor and four on the first. Each floor is 6306 sq ft +/-, wirh two ADA bathrooms in the designer decorated hallways. Currently, 82% professionally tenant occupied with two small suites of 1400 & 840 sq. ft . remaining.
The JDM building is also conducive for a first floor owner/occupant.
The building is strongly built with steel frame construction and stucco, with a steel roof. The restrooms and common areas feature marble and tile, 10 ft ceilings, accoustical tile and recessed lighting along with designer paint and art. Each office has a seperate HVAC, with an additional HVAC for the common area.
Signage available on monument, floor directory and suite. 24/7 access with keyless entry security.
HUGE visibility in a great Oviedo location off SR 417 & Aloma with easy traveling distance to UCF, over 28,000 cars passing by daily. This building is in the middle of a huge booming commercial growth area and less than four miles to the new Oviedo Hospital.
The information contained herein is from sources deemed reliable, but is subject to errors, omissions, and withdrawal without notice.

