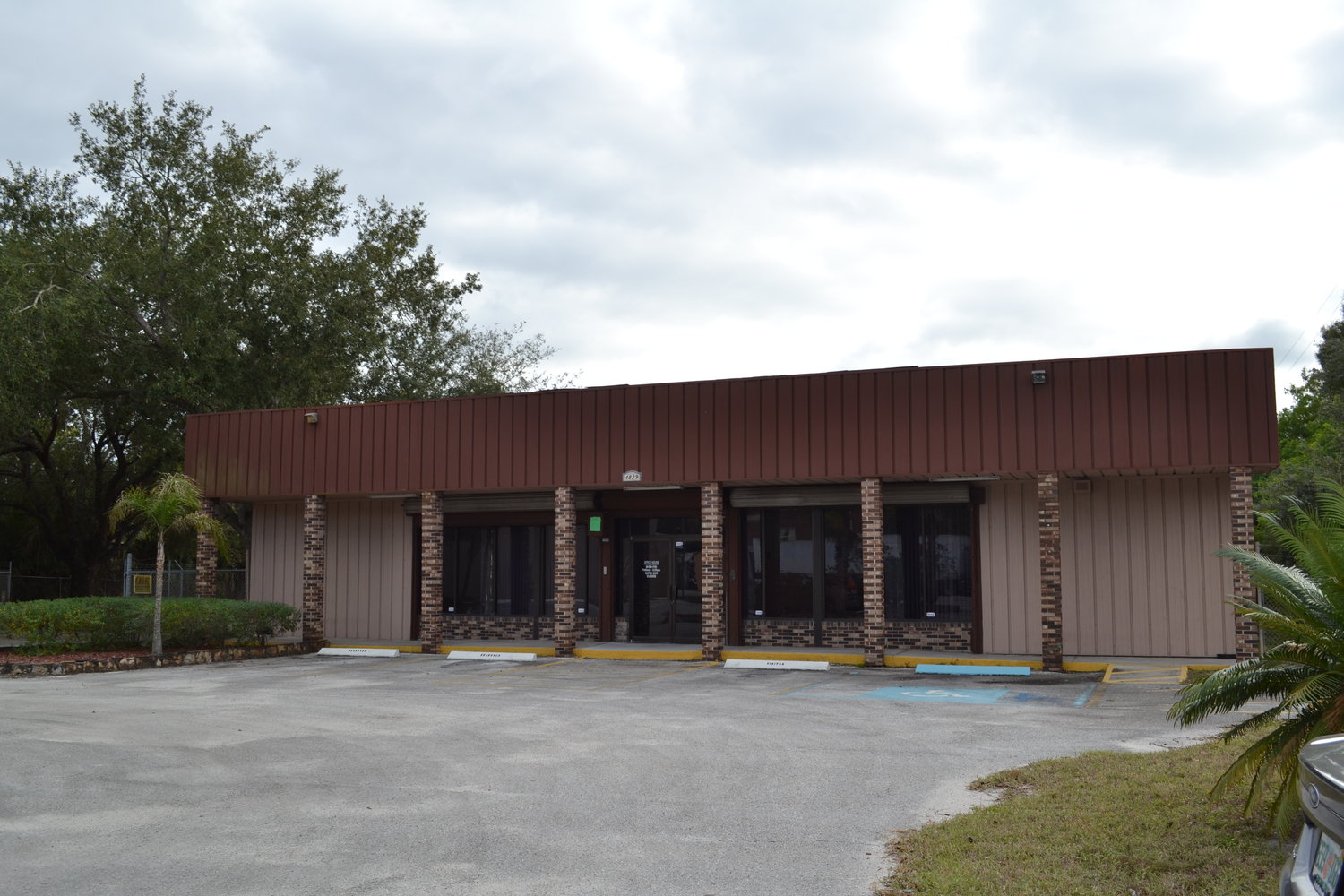East Ybor Industrial Buildings
SOLD December 2015 for $1,100,000
4831 E. 7th Avenue, Tampa, Florida 33605
| Building Size | 40,245 Square Feet |
| Land Size | 3.59 Acres |
| Zoning | IG/Industrial General |
| Parking | Ample |
| Water | City of Tampa |
| Sewer | City of Tampa |
| Electric | TECO |
| Year Built | 1981 |
| Construction | Block/Metal |
| Roof | Flat |
Two Buildings:
Rear Building– 29,745 Square Feet
-Concrete Block & Metal
-Overhead Doors: Four dock High Doors, One with a Ramp
-Year Built: 1981
Front Building – 10,500 Square Feet
-Metal Building
-Overhead Doors: One Dock High Door
-Year Built: 1982
-90% Air-conditioned
-Ceiling Heights: 10’-20’
Power: Three phase, 200 amps for both buildings.
Land Size: 3.59 Acres w/104’ on 7th Ave.
Zoning: IG/Industrial General
Future Land Use: Light Industrial
Land Size: 3.59 Acres w/104’ on 7th Ave.
Zoning: IG/Industrial General
Future Land Use: Light Industrial
Utilities:
-Water: City of Tampa
-Electricity: TECO
Parking: Ample
Flood Zone: Flood Zone X
Signage: Pole sign along 7th Ave.
Traffic Counts: 3,400 AATC
Also available: 24,000 Sf buildings on 2.7 acres – 2305&2306 N. 35th St.
The information contained herein is from sources deemed reliable, but is subject to errors, omissions, and withdrawal without notice.


