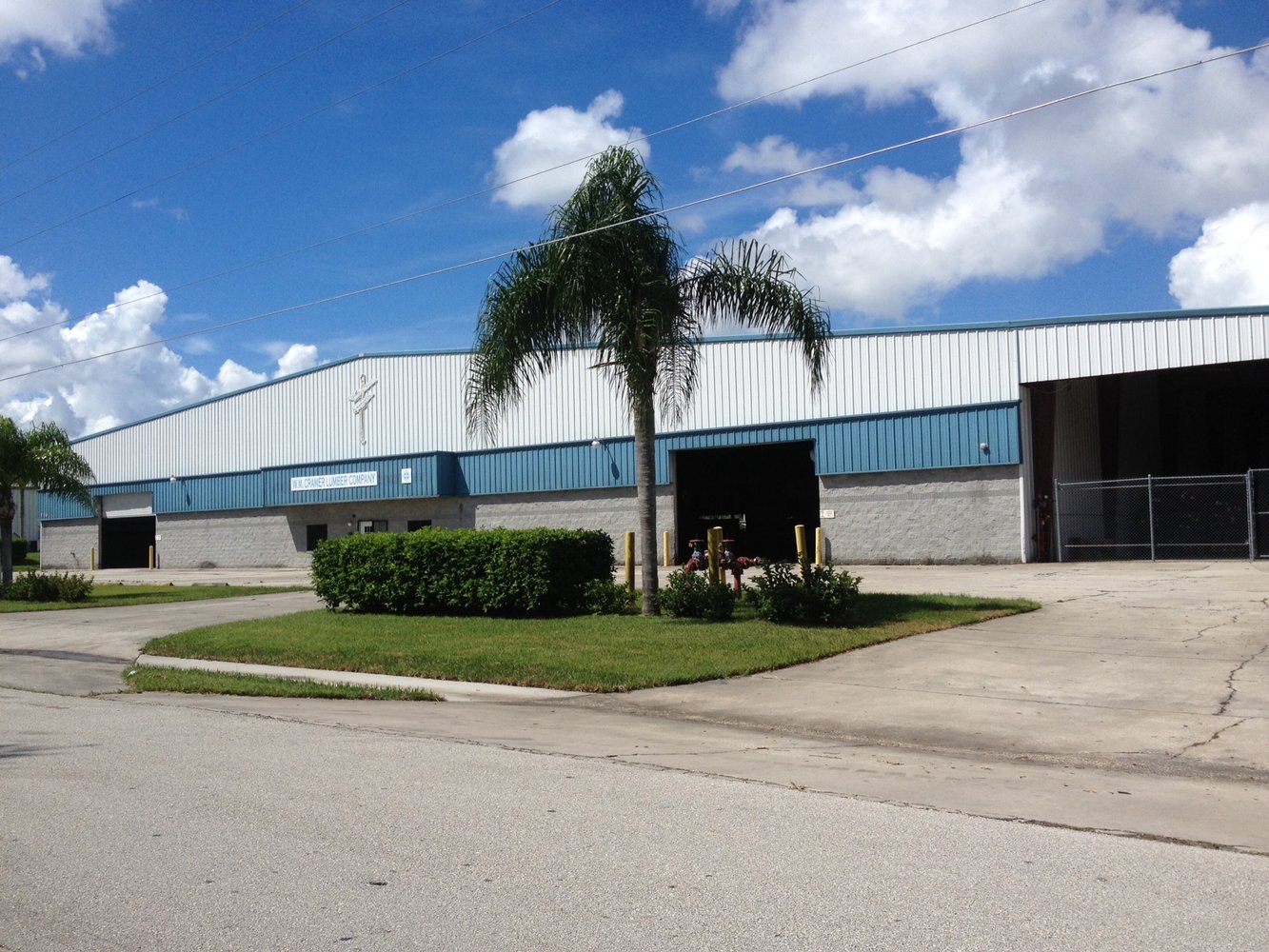40,000 SF Warehouse on 2.5 Acres
110 Tech Drive, Sanford, Florida 32771
| Building Size | 40,000 Square Feet |
| Land Size | 2.5 Acres |
| Zoning | Light Industrial |
| Parking | Ample |
| Water | Yes |
| Sewer | Yes |
| Year Built | 1995 |
| Construction | Concrete Block & Metal |
| Roof | Metal |
Property:
Total Facility is 53,200 SF Under Roof
- 40,000 SF Enclosed Warehouse (Dimensions 200' x 200' with one row of columns at center)
- 13,200 SF Canopy - Covered Area
Includes +/- 1,200 SF Office Space
+/- 2.5 Acre Site
Oversized Grade Level Doors (14' high x 20' wide)
Fenced Rear Yard Area
Skylights/Ridge Vents/Ventilation Fans in Warehouse
Fully Sprinklered
Drive-through capability for offloading inside building
Location:
Located within desirable Sanford Central Park
Established and well-located business/industrial park
Convenient to major thoroughfares such as I-4, Hwy 417 (Greenway)
Driving times to major markets: Orlando: 30 min Tampa: 2 hrs Jacksonville: 2 hrs Miami: 4 hrs
The information contained herein is from sources deemed reliable, but is subject to errors, omissions, and withdrawal without notice.


