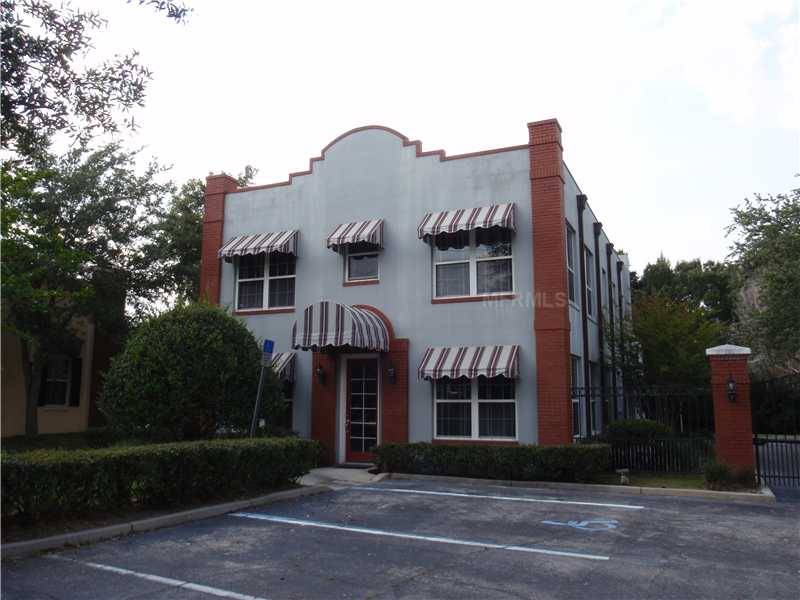Over 3400 SF CUSTOM Office Space in Oakland
419 E. Oakland Avenue, Oakland, Florida 34760
| Building Size | 3,404 Square Feet |
| Land Size | 0.51 Acres |
| Zoning | R-NC Residential-Commercial |
| Electric | Yes |
| Year Built | 1996 |
| Construction | Block, Stucco |
| Roof | Flat |
| Sewer | Septic Tank |
| Parking | 6-12 Spaces |
| Water | City |
CUSTOM OFFICE building in the heart of OAKLAND, Florida! This building was CUSTOM built by a local building supply company and offers MANY UPGRADES such as CHERRY HARD WOOD FLOORS, custom DOORS and TRIM, "antique looking" ceiling tiles, to a WOOD BURNING FIREPLACE in the executive office upstairs. The executive office also has a private full bath and is oversized to measure 20x19. Just off the executive office is a FLORIDA ROOM that leads to an OVERSIZED open BALCONY (22x28)to relax after a long day! The building offers SEVEN offices (including the executive office), a reception area, conference room, kitchenette, storage room and complete with a 28x11 FITNESS ROOM (equipment included). Double electric gates lead to the back to offer security for the late working individual. Zoning is R-NC (Residential and Neighborhood Commercial District) which allows for many additional uses, Permitted use list available upon request.
The information contained herein is from sources deemed reliable, but is subject to errors, omissions, and withdrawal without notice.


