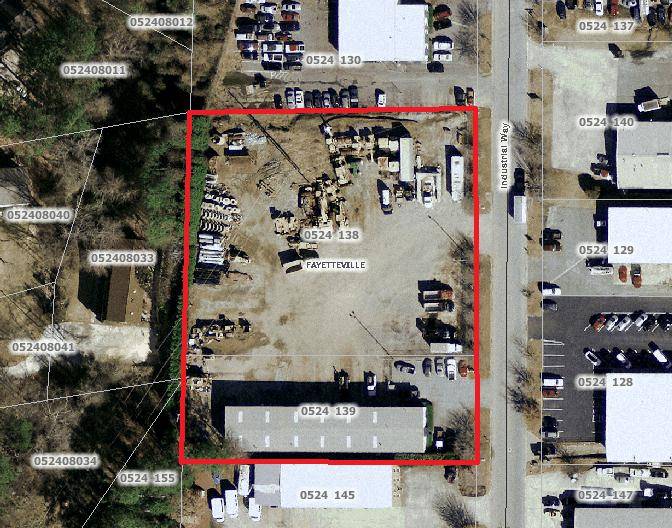8,480± SF Industrial Service Garage Building
240 Industrial Way, Fayetteville, Georgia 30215
| Building Size | 8,480 Square Feet |
| Land Size | 1.97 Acres |
| Zoning | Light Manufacturing |
| Electric | Available |
| Year Built | 1988 |
| Construction | Steel frame with stucco |
| Sewer | Available |
| Water | Available |
Located Fayetteville, Fayette County, just S of GA Hwy 54 & E of GA Hwy 92 and less than a mile SE of downtown Fayetteville
8,840± SF steel frame with stucco and metal veneer office/warehouse or service garage building with 2,960± SF (36%) office finish, built in 1988 on a 1.98± acre site
Zoned M-1, Light Manufacturing
All public utilities available
Building is in average condition
20-foot clear ceiling height
5 service bays w/ 12-foot wide roll-up doors
Interior description: two story office design with a reception area, offices, conference room, break room, storage and mechanical areas and restrooms. Interior finish is painted drywall walls, textured drywall ceilings, vinyl trim moldings, carpet and vinyl floors, fluorescent lighting and central HVAC in office area
The information contained herein is from sources deemed reliable, but is subject to errors, omissions, and withdrawal without notice.

