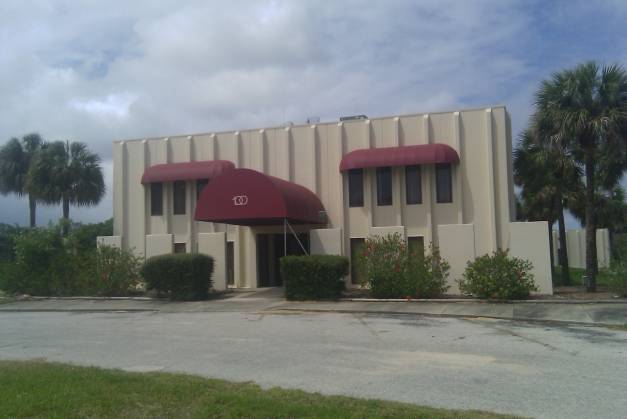Industrial Property Eyster & US 1 Rockledge
SOLD February 2016 for $725,000
100 Eyster Boulevard, Rockledge, Florida 32955
| Building Size | 13,800 Square Feet |
| Land Size | 2.25 Acres |
| Zoning | IP - Industrial Park |
| Year Built | 1976 |
| Construction | Concrete Tilt Wall - Pre-Fab |
| Parking | 41 Spaces |

PROPERTY:
Pre-fab
concrete tilt wall construction
New roof
in 2000
Parking -
41 spaces
12,000 sf
main building
2-story
office area
(3,600 sf on 2nd floor)
8,400
total sf on ground floor
Fire
sprinkled
3-phase,
800 amp, 117/208V electrical power
Three
each - 200 Amp, 3-phase power bus overhead in high-bay area
Four
restrooms
High-bay - 21' with 14' roll-up doors - entrance street level
1,800 sf
back building
High bay
8' high
roll-up door
Two
restrooms
3-phase,
400 amp, 117/208V electrical power
Two
each - 200 Amp, 3-phase power bus overhead in high-bay area
The information contained herein is from sources deemed reliable, but is subject to errors, omissions, and withdrawal without notice.

