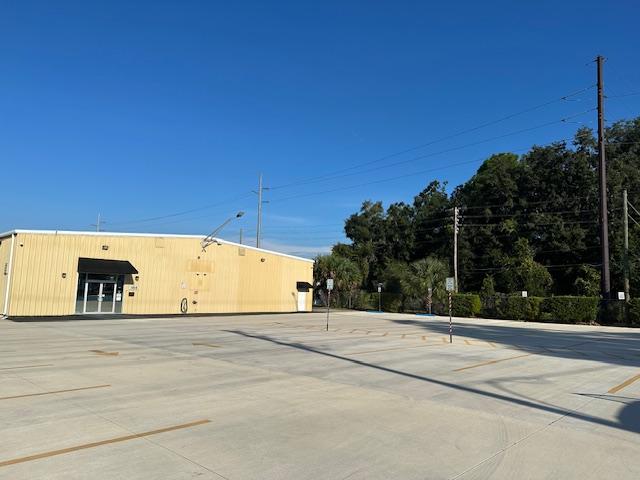Last updated on November 11th, 2025
10,000 SF Contractor HQ- Showroom+Offices
$10500.00/month
350 Anchor Rd Suite 1050, Casselberry, Florida 32707
| Lease Sizes | 10000 Square Feet |
| Building Size | 110,240 Square Feet |
| Zoning | Light manufacturing |
| Parking | open |
| Water | City |
| Sewer | City |
| Electric | Duke |
| Year Built | 1970 |
| Construction | Metal siding |
| Roof | Metal |
| 10,000 sq ft | ADA compliant, airconditioned |
| Ceilings | 12' height |
| Finished | windows room to room views |
| Showroom | Overhead door 12x10 |
| Restrooms | with shower |
| Kitchen | 20'x14' |
| MAIN SPACE | 59' X38' |
| PLATFORM | 55' X 45' |
| Gross Lease | $10,500/month all-in |
| Security | Included |
| Power | Included |
10,000 SF FLEX HQ- Showroom +Offices
$10,500/Month -All Inclusive (Gross Lease)
Fully Air-conditioned, secure, and move-in ready. Ideal for contractors, design showrooms, light distribution hub, or service company HQ.
Highlights:
- Private front, side & rear access + overhead door for easy loading
- Secure, gated, well-lit, parking lot with plenty of spaces
- Multiple private offices + conference room+breakroom/kitchen
- Two restrooms (one with shower) +ADA compliant
- Zoned Light Manufacturing-perfect for light industrial or service operations
- overhead door
- Utilities and security included (only internet extra)
Lay out:
- Main open area: 59'x38'- versatile for shop, open workstations, or display
- Platform Space: 55' x 45"- ideal for staging, storage, or assembly
- Kitchen/Break Area: 20'- x 14"
- Bright interior with windows throughout for room-to-room visibility
Why This Space?
- Contractors/Trades: Perfect HQ for electrical, HVAC, plumbing, flooring, or service companies needing shop + offices + secure parking.
- Showroom/Distribution: Great fit for interior deigners, builders, decor centers, flooring/tile/cabinet showrooms with small warehouse distribution.
- Creative Flex Users: e-commerce hub, staging companies, event suppliers, and tech/repair firms needing space that looks professional and works industrial.
The information contained herein is from sources deemed reliable, but is subject to errors, omissions, and withdrawal without notice.


