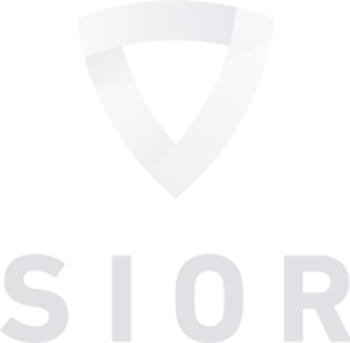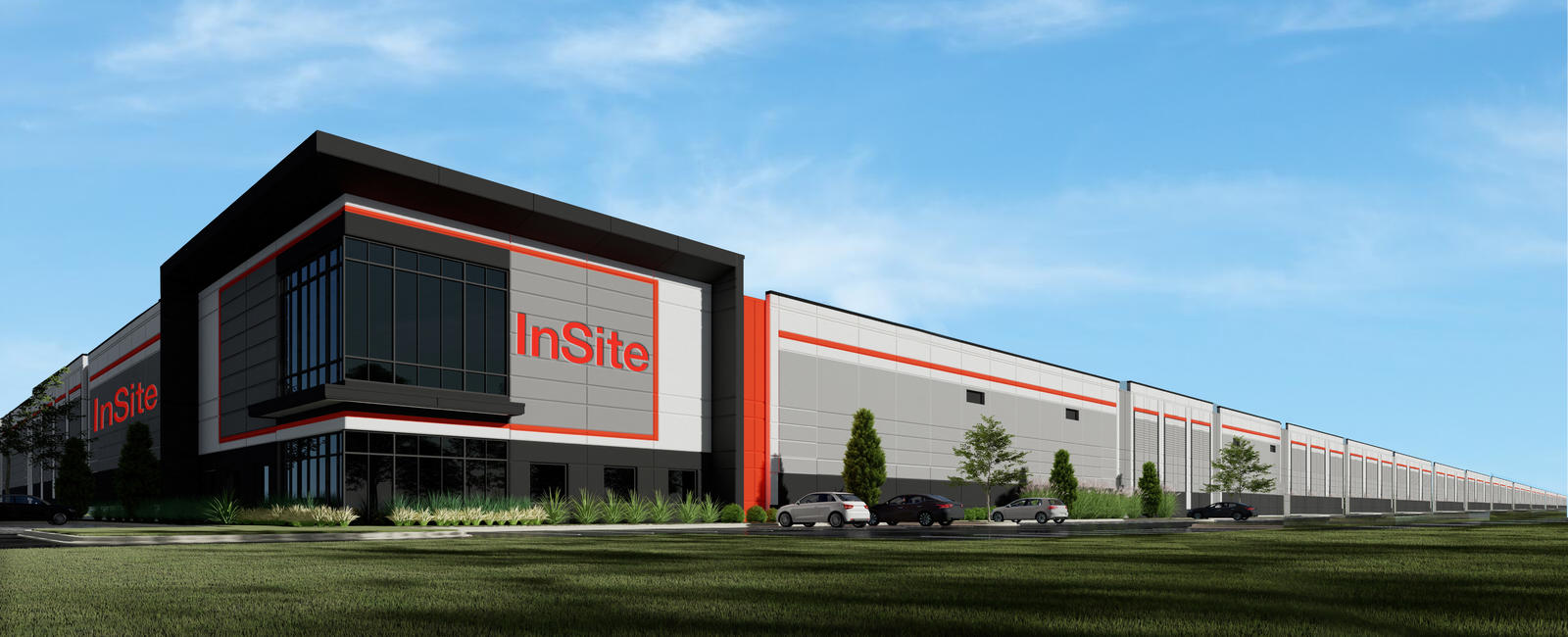Ocala Business Park
$1/month
SW 67th Avenue & SW 31st Street, Ocala, Florida 34474
| Lease Sizes | 250000, 1000000 Square Feet |
| Building Size | 2,000,000 Square Feet |
| Zoning | M-2 |
| Year Built | 2025 |

PROPERTY HIGHLIGHTS
• Up to 2,000,000 SF
• Onsite Utilities
Electric: Ocala Electric Utility (Service to Suit)
Gas: TECO (Service to Suit)
Water: City of Ocala (12-inch)
Sewer: City of Ocala (8-inch)
Fiber: Ocala Fiber Network (Available)
• 4 Minutes to I-75
• Delivery 2026
• Up to 60’ Building Height Permitted
• Heavy Power Available (To Suit)
• Ample Car Parks, Dock Positions,Trailer Storage
• High-Efficiency LED Lighting Throughout
• Manufacturing and Distribution Uses Permitted
• M-2 Industrial Zoned
PROJECT FEATURES
• Due Diligence Complete (Available Upon Request)
• ALTA & Topographic Survey
• Geotechnical Investigation
• Phase I Environmental Site Assessments
• Wetland & FEMA Determinations
• Wildlife Hazard Assessment
• Utility Analysis and Coordination
BUILDING 1 SPECS
• Size: 1,000,000 SF with an additional 500,000
SF Expansion Available
• Loading Doors: 100 Dock-High (Expandable to
150)
• Car Parks: 356 (Expandable to 525)
• Trailer Parks: 200 (Expandable to 300)
• Electrical: 6,000 Amps Available (Expandable
To Suit)
BUILDING 2 SPECS
• Size: 50,000 SF up to 250,000 SF with an
additional 250,000 SF Expansion Available
• Loading Doors: 25 Dock-High (Expandable
to 50)
• Car Parks: 88 (Expandable to 176)
• Trailer Parks: 29 (Expandable to 79)
• Electrical: 4,000 Amps Available (Expandable
To Suit)
BUILDINGS 1 & 2 | BUILDING FEATURES
• Clear Height: 40’ (Up to +50’ Available to Suit)
• Office: To Suit
• Roof: TPO - 20 Year Warranty
• Exterior Wall: Insulated Concrete Wall Panels
• Column Spacing: 50’ x 56’ with 60’ Speed
Bays or To Suit
• Lighting: LED Lighting Fixtures or To Suit
• Fire Suppression: ESFR
View Video: https://www.dropbox.com/scl/fi/s3j548lima3rr2lssdzqg/Airport-for-Insite-True-Final.mp4?rlkey=h4xbpjaqx3ea5n4cv59ot56fp&st=f9bi4ogr&dl=0
The information contained herein is from sources deemed reliable, but is subject to errors, omissions, and withdrawal without notice.



