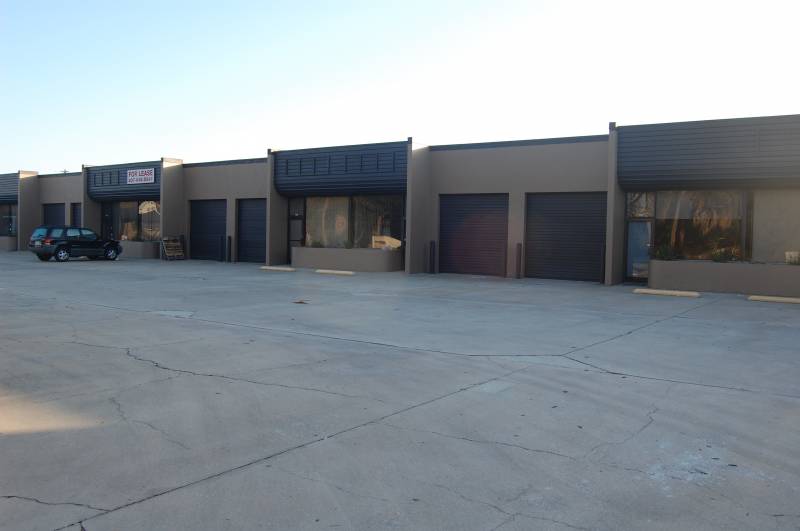2499 Old Lake Mary Road
SOLD June 2012 for $1,100,000
2499 Old Lake Mary Road, Sanford, Florida 32771
| Building Size | 32,000 Square Feet |
| Land Size | 2.51 Acres |
| Zoning | R1-I Restricted Industrial |
| Construction | Concrete Block / Stucco |
| Parking | 52 Lined Spaces |
| Ceiling Height | 12' - 18' |
| Building Depth | 50' |

This is a 32,000 SF industrial building that is broken down to 22 Units that are from 1,250 SF ++. The building is 50'D x 25'W, has a ceiling height of 12'-18', 52 lined spaces for parking, and has a IB membrane roof that was installed in July 2004.
The information contained herein is from sources deemed reliable, but is subject to errors, omissions, and withdrawal without notice.


