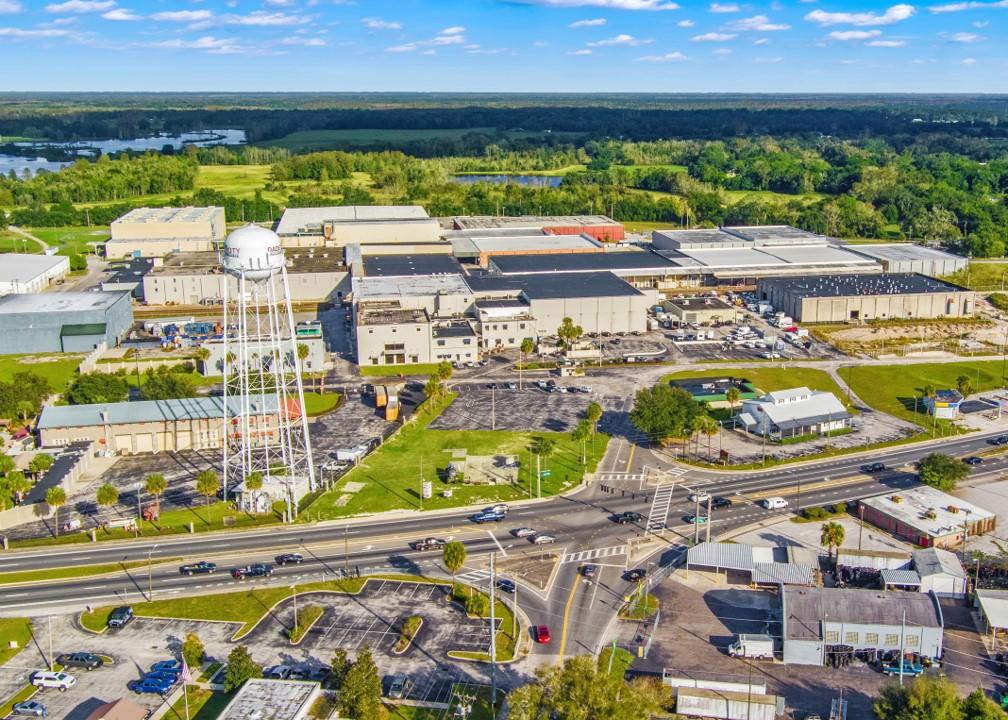Last updated on February 12th, 2026
Dade City Business Center
$1/month
15486 US-301, Dade City, Florida 33523
| Lease Sizes | 4532, 7557, 20227, 25000, 43098, 48910, 50479, 57439, 92513, 135611 Square Feet |
| Zoning | PDEC |

PROPERTY FEATURES
- Over 1 Million SF of Industrial Space Ranging from 2,000 SF to 100,000 SF for Lease
- Dock-high, Grade-level, Rail-dock & Dock-well loading Off-dock Trailer Parking Opportunities & Ample Car Parking
- Excellent Visibility Along US Hwy 301
- Secured & Gated Site with 24-Hour Manned Security
- Outside Storage
- Up to 480V, 3-phase Power Available Provided by TECO
CAPITAL IMPROVEMENTS UNDERWAY
- Roof Replacement
- New Guardhouse and Paved Entrance
- Exterior Lighting Upgrades Throughout
- Parking Lot and Driveway Repairs Throughout
SUITE 15052-15026
- Premises: 135,611 SF
- Office SF: 4,000 SF
- 7 Dock-High Doors
- 8 Grade-Level Doors
- Clear Height: 16'-24' (10' Under Mezzanine)
- Power: 1,000 amps with Capacity to Upgrade
- Features: Freight Elevator
SUITE 15052
- Premises: 92,513 SF
- Warehouse SF: 88,513 SF
- Office SF: 4,000 SF
- 2 Dock-High Doors
- 2 Grade-Level Doors
- Clear Height: 16'
- Power: 1,000 amps with Capacity to Upgrade
- Features: Freight Elevator
SUITE 15247-15311
- Premises SF: 75,600 SF
- Warehouse SF: 74,908 SF
- Office SF: 692 SF
- Loading: 5 Dock-High, 1 Grade-Level
- Clear Height: 22’4”
SUITE 15026
- Warehouse SF: 43,098
- 15026-A SF: 17,818 SF
- 15026-B SF: 9,060 SF
- 15026-C SF: 16,220 SF
- Office SF: TBD
- Loading: 5 Dock-High, 6 Grade-Level
- Clear Height: 22'-24', 10' Under Mezzanine
- 19,404 SF Mezzanine is Climate Controlled
- Mezzanine Square Footage Not Included in the Rental Rate
SUITE 15020
- Premises SF: 38,477 SF
- Warehouse SF: 36,751
- Office SF: +/-1,726
- Loading: 3 Grade-Level with Access to Shared Dock Well
- Clear Height: 22'-24'
SUITE 14937
- Warehouse SF: 25,304 SF
- Office SF: 0 SF
- Loading: 2 Grade-Level w/ Covered Parking Access to Shared Dock Well
- Clear Height: 24’ - 27'
- Available 12/1/24
SUITE 14955
- Warehouse: 25,281 SF
- Office: 0 SF
- Loading: 2 Grade-Level w/ Covered Parking Access to Shared Dock Well
- Clear Height: 24'-27'
- Available: 3/1/25
SUITE 15000
- Premises SF: 25,000 SF
- Concrete Lot
- Potential to Add Dock Well
SUITE 15200
- Premises SF: 12,751 SF
- Warehouse SF: 10,234 SF
- Office SF: 2,517 SF
- Loading: 4 Grade-Level (2 doors are blocked by the office, but remain in place)
- Clear Height: TBD
SUITE 15003
- Premises: 7,557 SF
- 1 Ramp to Grade
- 1 Grade-Level Door
- 14'-26' Clear Height
SUITE 15030
- Premises SF: 3,050 SF
- Warehouse SF: 2,840 SF
- Office SF: 210 SF
- Loading: 8'x8' Forklift Ramp, 20' Lift Gate Barn Door Off Grade
- Clear Height: 1st Floor: 15'-16'; 2nd Floor: 12.5'-13'
- Mezzanine is Not Climate Controlled
- Mezzanine Square Footage Not Included in Rental Rate
SUITE 15015
- Premises SF: 2,435 SF
- Warehouse SF: + 2,218 SF
- Office SF: +217 SF
- Loading: 1 Loading Platform Door Access to Shared Dock Well
- Clear Height: 24’
- Available within 30 days
The information contained herein is from sources deemed reliable, but is subject to errors, omissions, and withdrawal without notice.



