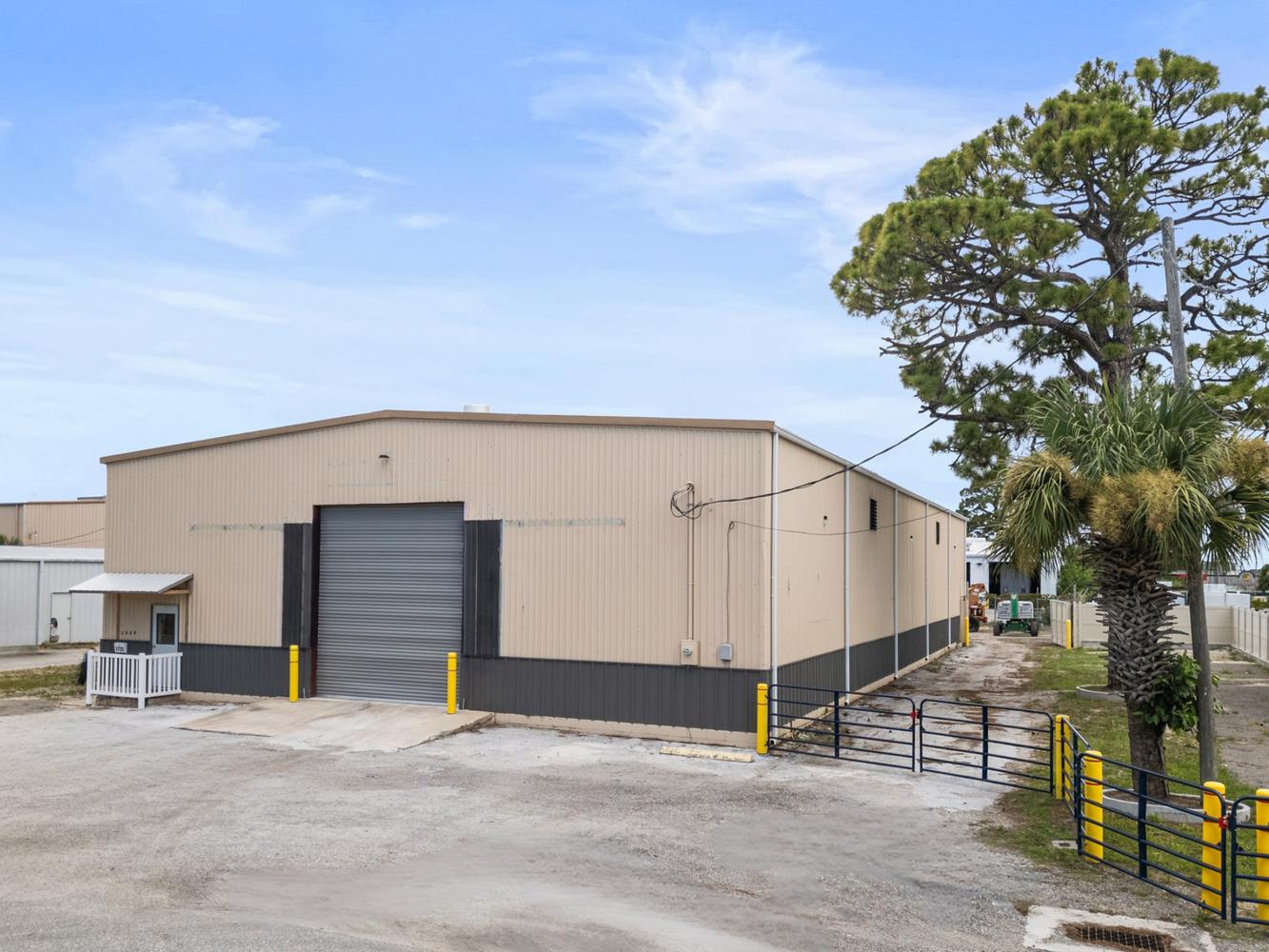7,500 sf Warehouse | 3-PH Pwr | +535 sf Mezz
1725 Cogswell Street, Rockledge, Florida 32955
| Building Size | 7,500 Square Feet |
| Land Size | 0.52 Acres |
| Zoning | M1 - Gen Industrial |
| Parking | Open Yard & 8-9 spots |
| Water | City - copper |
| Sewer | City - pvc |
| Electric | 220 Amp & 3 Phase |
| Year Built | 1964 |
| Construction | Metal & Steel Truss |
| Roof | Metal |
Great opportunity to locate your business in a central industrial hub of Brevard County. This 7,500 sf warehouse sits on 2 parcels for a total of .52 Acres, is located just off Barton Blvd and only half-mile to US-1. Features include 3-Phase Power, additional usable space with the 535 sf mezzanine, 2 bathrooms, break-room (AC), office space (AC), 20‘-23’ clear height ceilings, two automatic roll-up doors (14’ w X 16’ h), and all updated copper plumbing and PVC drainage. The breakroom and bathroom have been renovated and are complete with new cabinets and new refrigerator. Use the 10,000 sf of fenced-in yard space for parking or utilize the 8 spots up front/side. The property also includes a heavy-duty 600 sf attached paver carport. Currently used for distribution, trucking and warehousing, the M-1 zoning allows for a multitude of uses including manufacturing, automotive, storage and retail. Future Land Use is RMU-Redevelopment Mixed Use. The 2nd (included) parcel is .06 acres with C2-General Commercial Zoning. See flyer attached for more details. This sale includes TAX ID 2505963 and 2538834.
See Flyer Attached.
Link to City of Rockledge M1 Zoning definition:
https://library.municode.com/fl/rockledge/codes/land_development_regulations_?nodeId=LADERE_PTVIPLDIZO_S62.140MNEINDI_62.141IN
The information contained herein is from sources deemed reliable, but is subject to errors, omissions, and withdrawal without notice.



