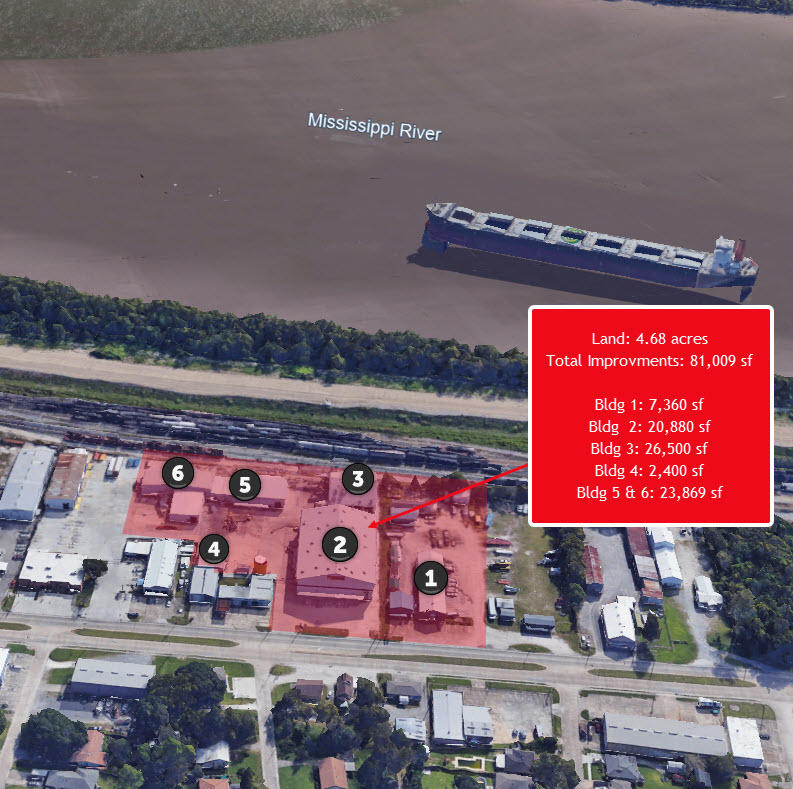Industrial Complex in Belle Chasse, LA
$5,900,000
9203 State Road 23, Belle Chasse, Louisiana 70037
| Building Size | 81,009 Square Feet |
| Land Size | 4.68 Acres |
| Zoning | C2 |
Spanning approximately 4.68 acres across multiple parcels this property features six buildings designed to accommodate a variety of industrial and commercial needs.
Building #1 sits on a 64,105 sq.ft. lot with one main warehouse that measures approximately 150’ X 40’ or +/- 6,000 sq.ft. and one small warehouse that measures approximately 34’ X 40’ or 1,360 sq.ft.
Building #2 is a 20,880 sq.ft. dock high warehouse with 43’ eaves and a heavy floor load capacity that was constructed in 2011/2012. It used to house finished paint products that were very flammable and therefore has a high expansive foam suppression system that can fill the entire building with foam in 7 minutes. The building is connected via a breezeway to Building #3, which was a two story manufacturing warehouse with some offices/lab space that totals approximately 26,500 sq.ft.. This warehouse also has a heavy floor load capacity on each level and has a similar foam suppression system with the only difference being this one does not fill the entire building from top to bottom.
Building #4 is a 2,400 sq.ft. general office building with individual offices and large meeting rooms.
Buildings #5 & #6 are each warehouses that are connected and used to house raw materials totaling approximately 23,869 sq.ft. with 20’ eave heights.
Building 1, on Lot 17 can be purchased separately for $675,000. Call the agent for more information.
The information contained herein is from sources deemed reliable, but is subject to errors, omissions, and withdrawal without notice.


