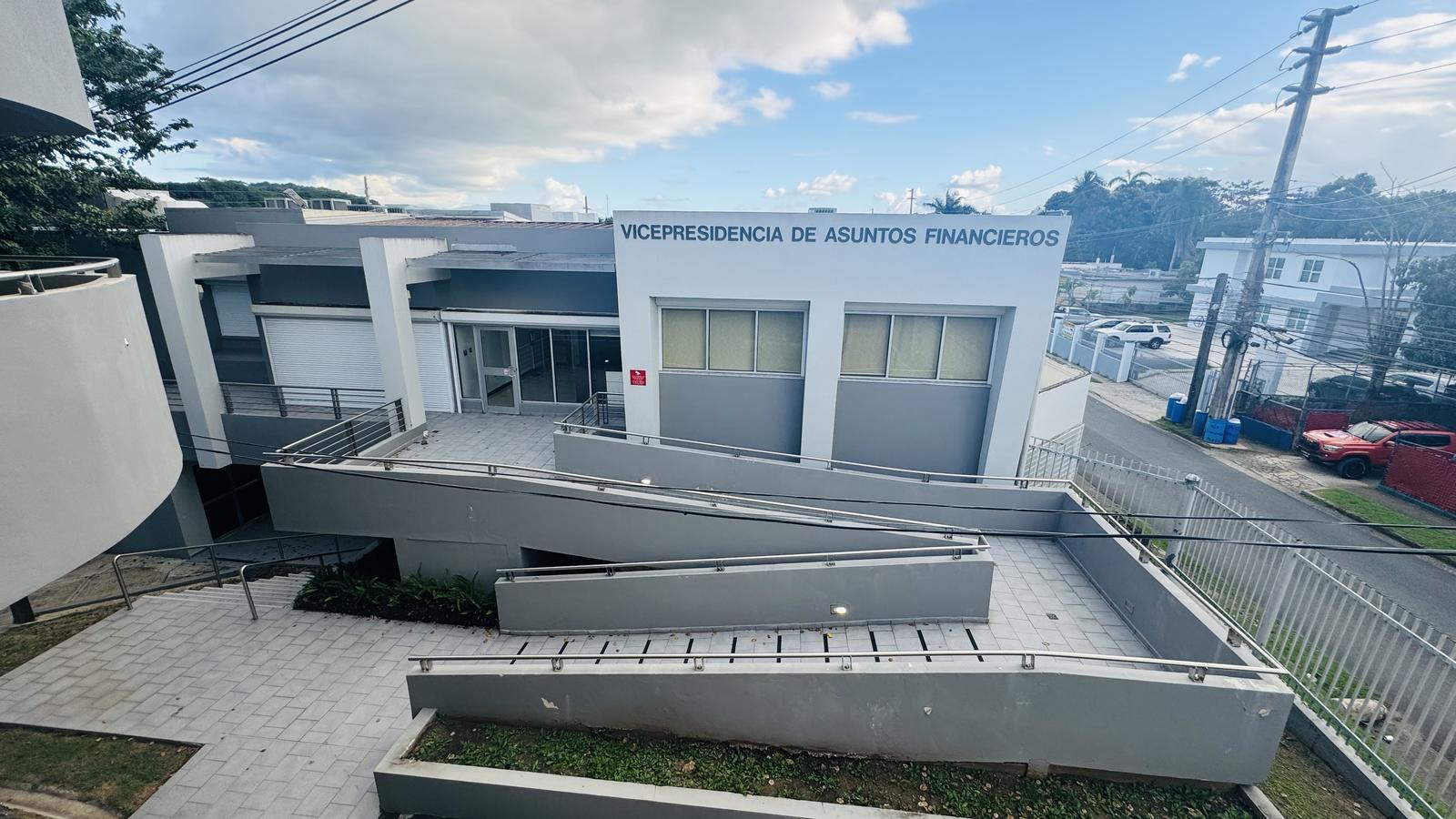Commercial Office, Cupey, PR
$15.00/sqft
PR-176 Cupey Avenue, San Juan 00926
| Lease Sizes | 2939 Square Feet |
| Zoning | C-I |
| Parking | YES |
| Water | YES |
| Sewer | YES |
| Electric | YES |
Available for lease: large commercial space of approx. 2,939 sq. ft., located in Cupey, San Juan, PR. Located in a strategic area of high commercial influence, this space is ideal for corporate offices, professional firms or any business seeking comfort, privacy and efficiency. Distribution of space upon entering reception area with direct access. Two private spaces: one with an independent office and another consisting of three cubicles and a private office. Another private space with five additional offices, a telecommunications room and kitchenette. Additionally, it has eleven private offices, a conference room equipped with a kitchenette for meetings or presentations, and a file room. As part of the facilities, it also has a VIP area for the vice presidency or for its best use, which includes an independent reception, three private offices and a bathroom inside. Lunch area equipped with sink and cabinets. Among the benefits included in the CAM are water and electricity services, a generator with capacity for all facilities, parking available for clients and employees, and security to guarantee the peace of mind of those who operate in the space. This is the perfect place to grow your business, designed to boost productivity and success.
The information contained herein is from sources deemed reliable, but is subject to errors, omissions, and withdrawal without notice.


