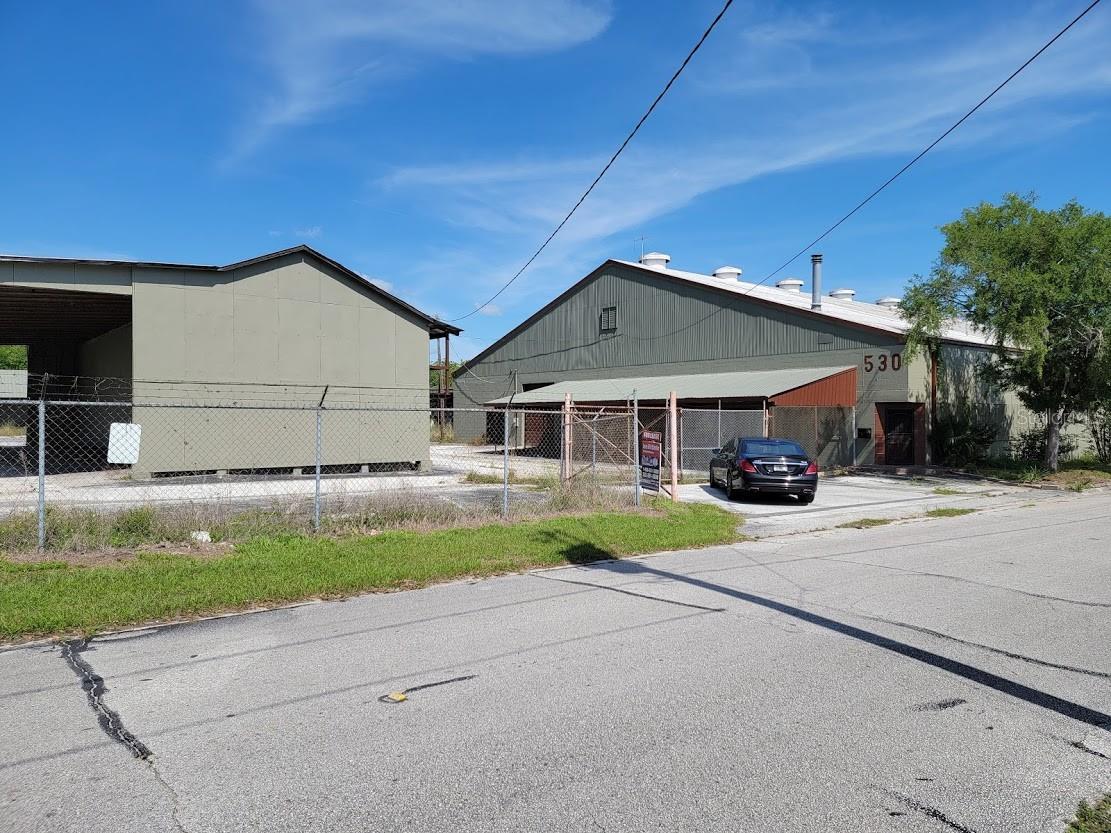530 NW 1st Ave
$2,900,000
530 NW 1st Avenue, Ocala, Florida 34475
| Building Size | 12,737 Square Feet |
| Land Size | 2.45 Acres |
| Zoning | FBC |
| Parking | Ample |
| Electric | 200+amp service 220 V |
| Year Built | 1955 |
| Construction | Block, Concrete, Metal Siding |
| Roof | Metal |
This property is a large industrial warehouse office with a fenced yard, located on 2.45 acres in downtown Ocala. It was formerly a lumber yard and offers various possibilities for redevelopment. However, it's important to note that any redevelopment plans would require rezoning of the property. The site holds potential for different uses, such as office space, multi-family housing, or apartment development. The rezoning would be necessary to accommodate these new purposes. Depending on the location and other factors, the property may also qualify for opportunity zone benefits and City of Ocala Credits, which can provide certain incentives for investment and development. In addition to the potential for redevelopment, the property is also available for lease starting January 2024, with a monthly rent of $5,500.
The information contained herein is from sources deemed reliable, but is subject to errors, omissions, and withdrawal without notice.


