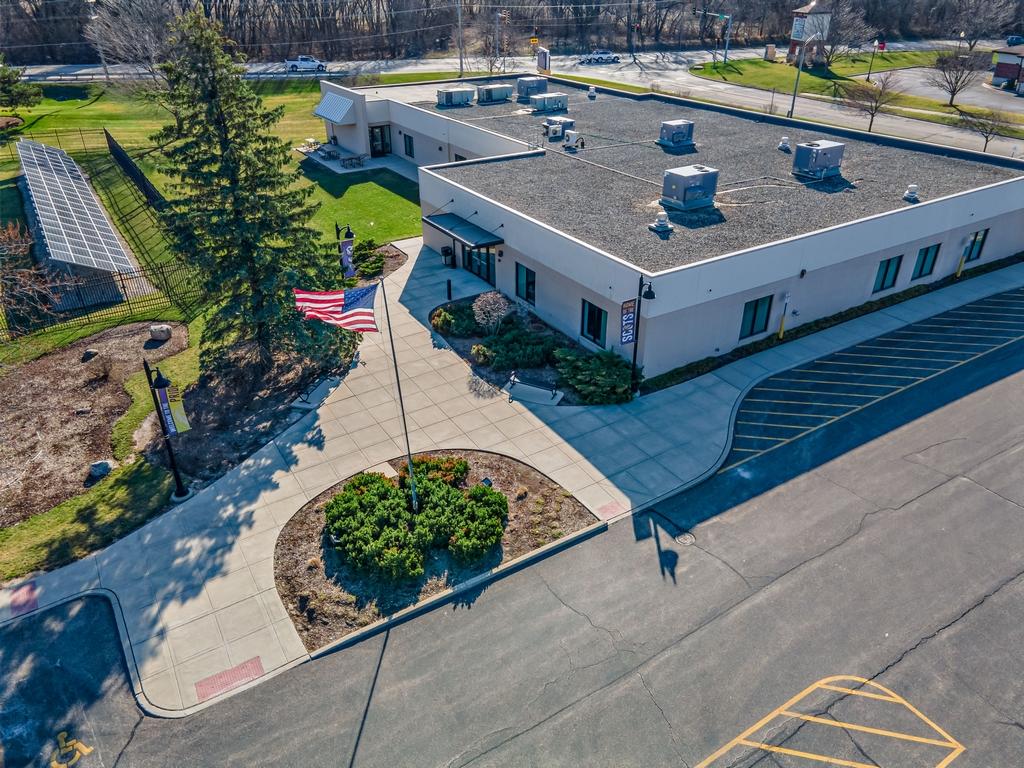Office Building
4100 W. Shamrock Lane, McHenry, Illinois 60050
| Building Size | 13,030 Square Feet |
| Land Size | 4.4 Acres |
| Zoning | O2 |
| Parking | 203 |
| Water | city |
| Sewer | city |
| Electric | 400 amp, solar panels |
| Year Built | 1985 |
OFFICE / CONFERENCE BUILDING
13,030 SF
13,030 SF well-maintained freestanding masonry building. Currently the MCC Shaw Center, which sits on 4.4 acres zoned O-2 (office park). Located at a signalized intersection with digital monument signage and 2 entrances off the 203 space lighted parking lot.
The main entrance leads into the large reception desk and lobby/waiting area. Continue through the wide hallways leading to 6 large gathering rooms ranging in size from 845 SF to 1,050 SF, ideal for classrooms and seminars or can be divided into multiple smaller rooms.
There are 10 private offices, a conference room, kitchenette and 2 multi-stall bathrooms. The partial basement houses the mechanicals.
This building is equipped with a back-up generator. The solar field which powers approximately 75% of the buildings’ electric needs is adjacent to the patio area. Furniture, fixtures and equipment are negotiable and can be included in the sale.
The information contained herein is from sources deemed reliable, but is subject to errors, omissions, and withdrawal without notice.


