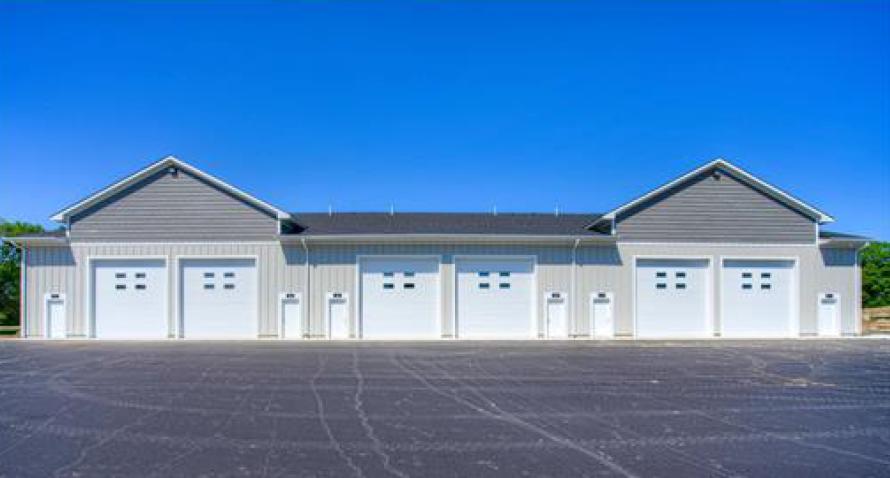Last updated on November 15th, 2024
Workshops of Watertown
$205,000
721 Industrial Boulevard, Watertown, Minnesota 55388
| Building Size | 38,821 Square Feet |
| Land Size | 16.99 Acres |
| Zoning | Industrial |
Workshops of Watertown Condos For Sale
Store your toys and personalize the interior finishes to create a space to spread out!
Highlights and Features:
- Convenient location with easy access to Hwy 7 and Hwy 12
- Unique opportunity to buy 1 or 2 back-to-back commercial garage units
- Complex is gated and fenced for security
- Association covers: Lawn/snow, garbage, outside lighting, security cameras, gate/fencing, and exterior building insurance
- Future entrance gates, security fencing, wash bay, RV dump station, and lounge
- Xcel electric/gas, city water/sewer, and fiber optic internet available
- Business sign available over service door with approval/permit from the City of Watertown
- Can upgrade to a 200-amp electrical service
- A dehumidifier can be installed at an additional charge
- Buildings A and B were completed in 2022
- Building C was completed in Spring of 2023
- Building D is scheduled to be completed in the Fall of 2023
- Lounge/party room, wash bay, and RV dump station be built are planned as part of Phase 2 of the project - estimated for 2024-2025
- PID: 85.601015 (additional PID: 85.6010160)
- Zoning: Commercial/Multi-Use, businesses welcome
Available For Sale:
- Unit B3: 1,090 sf and 400 sf of mezzanine
- Unit B4: 1,090 sf
- Units B3 and B4 are contiguous to 2,180 sf
- Association Dues: $100/month (invoiced quarterly)
- 2023 Tax: $1,800 for personal use, $3,500 for business use
- Sale Price: $205,000 for each unit ($410,000 for both)
Unit B3 Includes:
- Unit is move-in ready and includes sheet-rocked walls
- 14' insulated garage door w/opener
- 16'-20' vaulted tin ceiling
- LED lights, in-floor heat, 100-amp electrical service with several outlets
- Floor trench drain, fire suppression, spray foam/blown insulation, A/C unit, additional outlets
- Rough-in bathroom w/shower option, 40’ x 10’ mezzanine, LP siding, asphalt shingled roof, concrete aprons, and asphalt lot
Unit B4 Includes:
- Unit is move-in ready and includes sheet-rocked walls
- 14'x14’ insulated garage door w/opener
- 16'-20' vaulted tin ceiling
- LED lights, in-floor heat, 100-amp electrical service w/add’l outlets
- Camper hook-up, washer/dryer hook-up
- Floor trench drain, fire suppression, A/C, spray foam/blown insulation
- 1/2 bath, 40'x10' mezzanine, LP siding, asphalt shingled roof, concrete aprons, and asphalt lot
The information contained herein is from sources deemed reliable, but is subject to errors, omissions, and withdrawal without notice.


