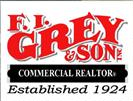
Pinellas Multi-Functional Industrial Building
$4,395,000
17129 US Highway 19 N., Clearwater, Florida 33764
| Building Size | 31,018 Square Feet |
| Land Size | 1.76 Acres |
| Zoning | C-2/C-G |
| Parking | 50+ |
| Water | Pinellas County |
| Sewer | Septic |
| Electric | Duke Energy |
| Year Built | 2002 |
| Construction | Pre-Engineered Metal |
| Roof | Corrugated Metal |
| Addition Added | 2019 |
| Renovated | 2023 |

This multi-functional industrial showroom-warehouse is located in the heart of Pinellas County with easy access to the surrounding Hillsborough, Sarasota, and Pasco Counties in the thriving Tampa Bay MSA. The site has outstanding visibility from US Highway 19, a high-traffic roadway with over 90,000 cars passing by the site’s pylon signage and billboard daily. There is approximately 218+ feet of direct highway frontage.
This exceptional property features a versatile corporate styled headquarters that can be used as a production or showroom space with manufacturing/storage warehouse. Constructed in 2002, with an addition in 2019 and a comprehensive renovation in 2023, it offers modern, sleek and efficient space for a variety of business needs.
The property boasts a total area of 31,018± square feet, strategically situated on a 1.76± acre lot. It is entirely climatecontrolled, ensuring a comfortable and consistent environment throughout the year. There is also a billboard that transfers with the property for use by the buyer or may continue to be rented out for additional income.
The showroom/production area has 9 high-end glassed private offices, large conference room, open showroom/bullpen area, server room, and a nice upscale employee lounge/kitchen area with built in cabinetry. There are also men’s and women’s multi-stall bathrooms. Ceiling heights are 10’ to 10’11’±.
The warehouse portion of the building has ceiling heights from 17’ to 23’± accommodating a wide range of industrial and storage requirements. There is 3 phase power, multiple overhead doors for convenient loading and unloading: two measuring 8 x 8 feet, two at 10 x 10 feet, and one 8 x 10-foot door.
Key features of the building include:
- Extensive direct highway frontage of 218 feet, providing high visibility
- Daily traffic counts of 90,000+ cars
- Pylon signage and billboard income
- Robust infrastructure with 3-phase power, ideal for heavy machinery and equipment
- Multiple overhead doors for convenient loading/unloading: two measuring 8 x 8’, two at 10 x 10’, and one 8 x 10’ door
- Advanced safety features, including a comprehensive sprinkler system and a security setup with key fob entry, to ensure the protection of assets and personnel
This listing represents a unique opportunity for businesses seeking a high-quality, versatile space in a prime Clearwater location.
The information contained herein is from sources deemed reliable, but is subject to errors, omissions, and withdrawal without notice.


