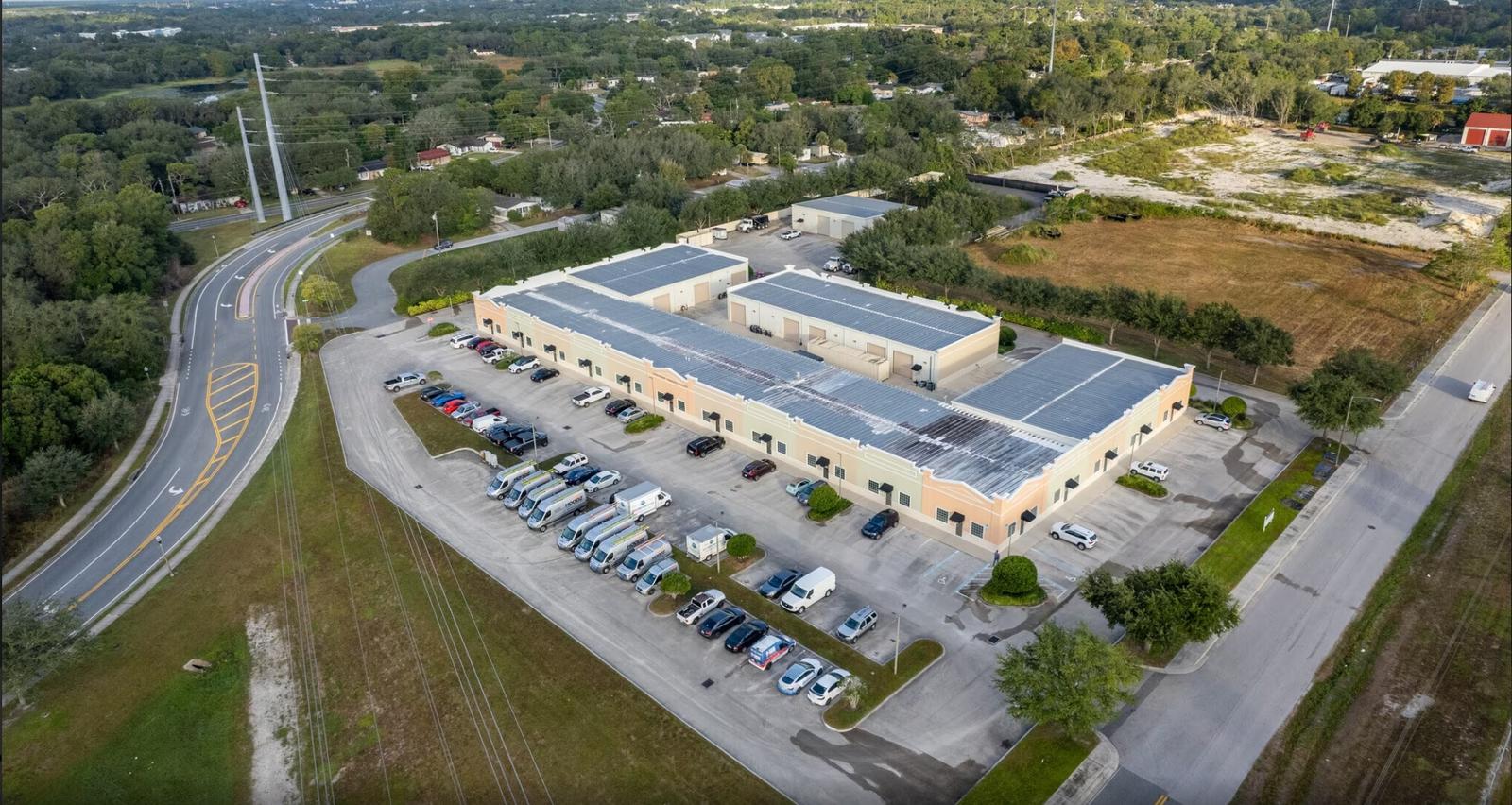Versatile Flex Space with Offices for Sale
920 Belle Avenue, Winter Springs, Florida 32708
| Building Size | 2,470 Square Feet |
| Land Size | 0.4 Acres |
| Zoning | CS |
| Parking | 6 |
| Water | Public |
| Sewer | Public |
| Year Built | 2007 |
| Construction | Metal/ Concrete |
| Roof | Metal |
| Ceiling Height | 17" |
JOHN SADRI & COMPANY is proud to present this versatile flex space, strategically located with easy access to SR 434, I-4, and Hwy 417.
This property encompasses two interconnected equal size spaces, each being about 1,235 Sf. which can be individually utilized or combined as it is right now, for a total of 2,470 Sf. Suite 1320 has a large open space with 2 offices and suite 1330 is fully built-out, allowing 4 offices, a large conference room, storage space and a kitchenette.
Each suite is equipped with a large roll-up door. The maximum ceiling height is 17 ft. The entire space in both suites is under AC. There are 3 bathrooms including one ADA bathroom in each suite. Other features include extensive network cabling throughout, fire sprinkler and security system.
The suites are part of a professionally run condominium association where the roof, exterior, landscaping and parking lot are the responsibility of the association.
The property's versatility makes it suitable for a range of applications, whether configured as a dynamic flex space or a blend of office and warehouse or just as an office.
The information contained herein is from sources deemed reliable, but is subject to errors, omissions, and withdrawal without notice.


