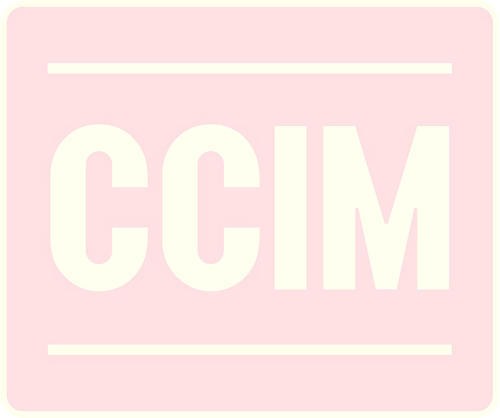0.23 Acre Vacant Lot- Multi-Family
450 St Francis Street, Tallahassee, Florida 32301
| Land Size | 0.23 Acres |
| Zoning | All Saints Zoning District A |
| 2 sale options | $400,000 land |

TWO SALE OPTIONS: 1. $400,000 Land ONLY
2. $650,000 Land with Approved City of Tallahassee Type B Site Plan Entitlement & Custom Apartment Building design & Drawings - LAND WITH APPROVED SITE PLAN ENTITLEMENT & DESIGN + DRAWINGS "St. Francis Street Flats” which includes a 3 story Apartment Building. The Apartment Design includes 6 units / 15 bedroom / bath suites, 14 secure off street parking spaces and 1 handicap accessible space with additional on street parking available. Based on leasing rates and history in the area we estimate a $20,000 + -monthly income at 100% occupancy with $18,600 per month rental income ($14,400 per month from 12 studio suites with bathrooms, kitchenettes and living areas + common areas and $4,200 from (3) 1-bedroom apartments.) + $1,400 per month from leasing parking spaces. The following have been submitted and approved: TYPE B SITE PLAN DOCUMENTS & SITE DEVELOPMENT PERMIT Environmental Conditions : A Natural Features Inventory Exemption Land Use Compliance Certificate (LUCC) Concurrency Waiver The previous residential rental property building has been demolished. The front of the property faces St. Francis Street. The lot is 66’ x 170’ (less a 6’ x 75’ area in the northeast portion of the lot). The total site area is 10,877 sf (.25 acre). The parking area is located on the rear portion of the lot and is accessed by 2 alleys that connect to St Michael Street (east side of block). There is an existing Cross Use Access Easement with the adjacent east properties for shared use of the alleys. The proposed building includes 8,000 htd. / cooled sq. ft. The estimated construction cost (including site work) is $1.75 million.
The information contained herein is from sources deemed reliable, but is subject to errors, omissions, and withdrawal without notice.


