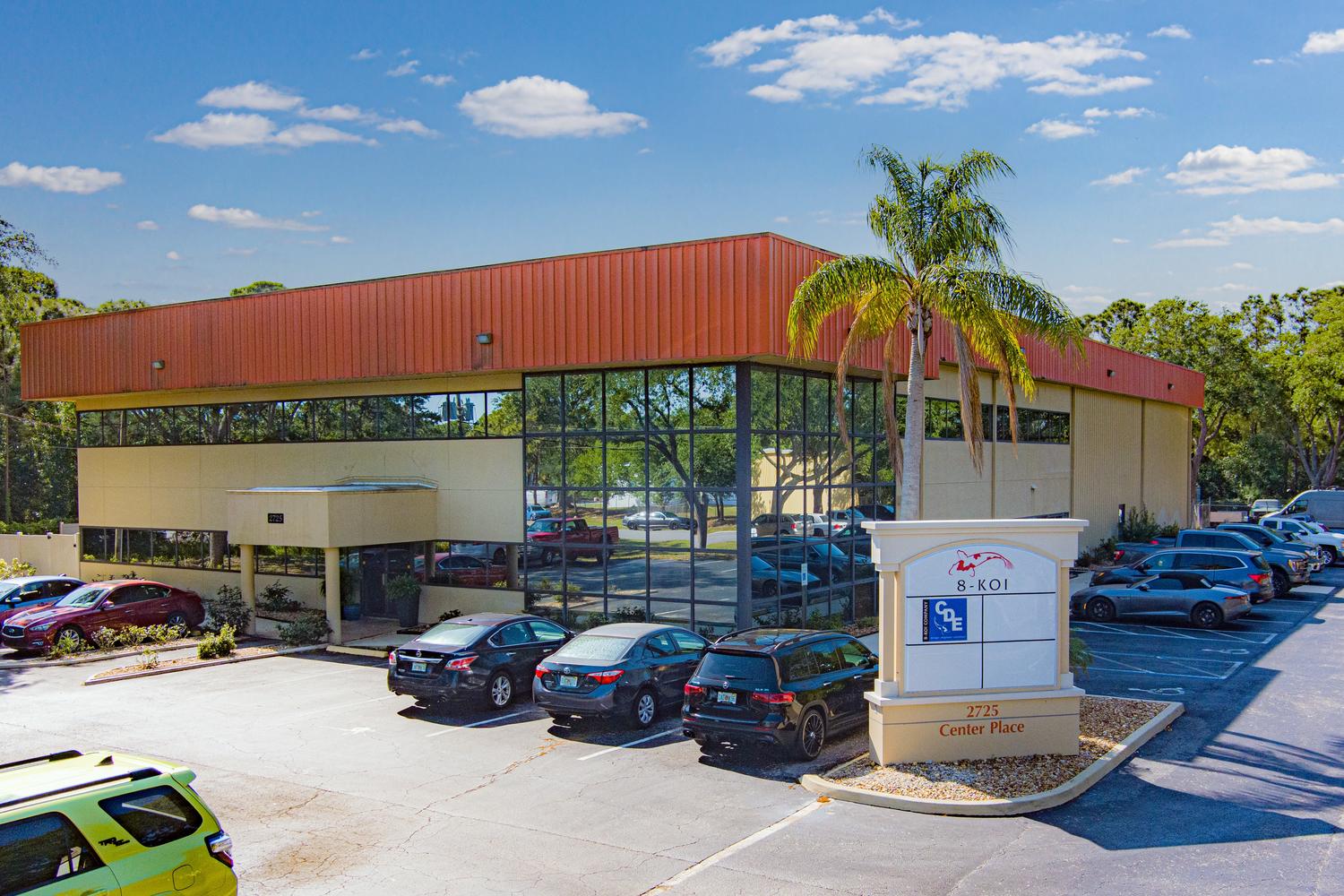20k sf Prof Office Bldg w/ Rear Warehouse
$2,890,000
2725 Center Place, Melbourne, Florida 32940
| Building Size | 20,010 Square Feet |
| Land Size | 2.06 Acres |
| Zoning | IU - Light Industrial |
| Parking | Approx 55 spots |
| Water | yes |
| Sewer | yes |
| Electric | yes |
| Year Built | 1986 |
| Roof | 2016 |
Great opportunity to purchase a solid 2 story commercial building with many options. Current use is Professional Office with rear warehouse space (3,500 sf). This updated 20,010 sf building has it all, including flexible Light Industrial zoning and is ready for a new owner. The 2nd floor is currently Seller occupied and can be leased back or Buyer occupied. The 1st floor has 2 Tenants occupying 2,550 sf leaving the warehouse and remaining office space available for new owner or new tenant. Very well-appointed common areas include reception lobby, conference room, break room and restrooms. The building features 2016 roof and HVAC, approx. 55 parking spots, and 1,350 sf fenced patio. The warehouse features 2 high bay docks, 3 roll-up doors (14’ high x 10’ wide), 400 sf reinforced storage mezzanine, approx. 800 sf workshop under air, 20’-22’ clear height ceilings and backs up to a 16,000 sf gated storage yard. Perfect for the owner-occupant looking to cover operating expenses and greatly supplement a mortgage. Ideally located just off Business Center Blvd in Melbourne's sought after Pineda corridor with suburb access to I-95, US-1 and the beaches make this property the perfect combination of flexible business uses, location and professional appeal! Don’t miss it!
The information contained herein is from sources deemed reliable, but is subject to errors, omissions, and withdrawal without notice.



