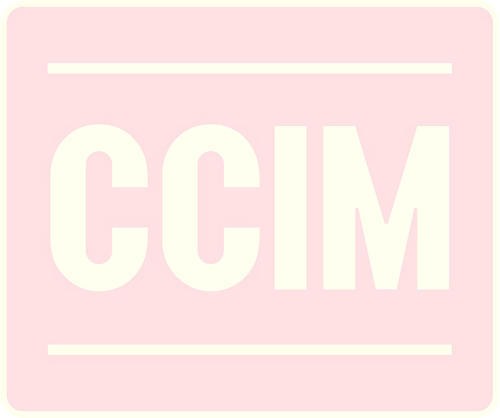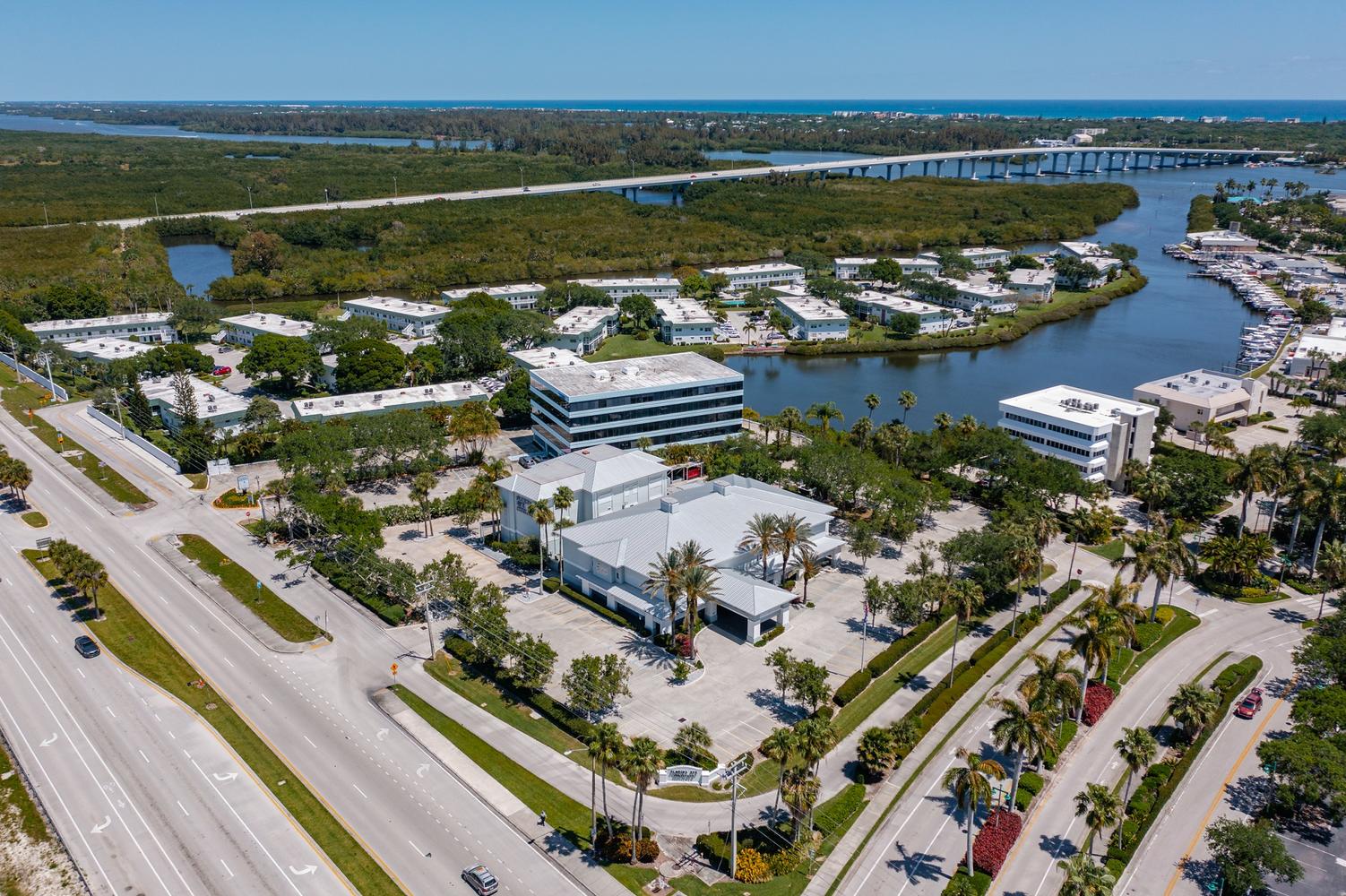Last updated on November 25th, 2025
Premier Medical/Office Bldg. For Lease
$32.00/sqft PSF & Utilities
2750 Indian River Boulevard, Vero Beach, Florida 32960
| Lease Sizes | 3454, 7000 Square Feet |
| Building Size | 16,428 Square Feet |
| Zoning | (C-1B) General Comm. Trade |
| Electric | FPL |

PROPERTY SUMMARY
- Vero’s Premier Office/Medical Location!
- Less than 2 Miles from the Hospital.
- Excellent Signage, Large Parking Lot with Private Covered Parking, Portico.
- 1st Floor South Building for Office or Medical Use – Configured As Administrative Floor with Large Reception and Sales Area; Offices, Conference Room, Records Storage with Full Kitchen and Breakroom.
- 3rd Floor North Building – Existing Medical Space with 8 Exam Rooms, 3 Offices, Reception, 2 Restrooms and Lobby.
AVAILABLE:
Ground Floor in South Bldg. - 7,000 SF
3rd Floor in North Bldg. - 3,454 SF
YEAR BUILT: 1994
UTILITIES: City Water & Sewer, FPL
ZONING: (C-1B) General Commercial Trades & Services
TRAFFIC: 37,655 Vehicles Per Day! (2020)
LEASE RATE: $32.00 PSF GROSS & Utilities
The information contained herein is from sources deemed reliable, but is subject to errors, omissions, and withdrawal without notice.


