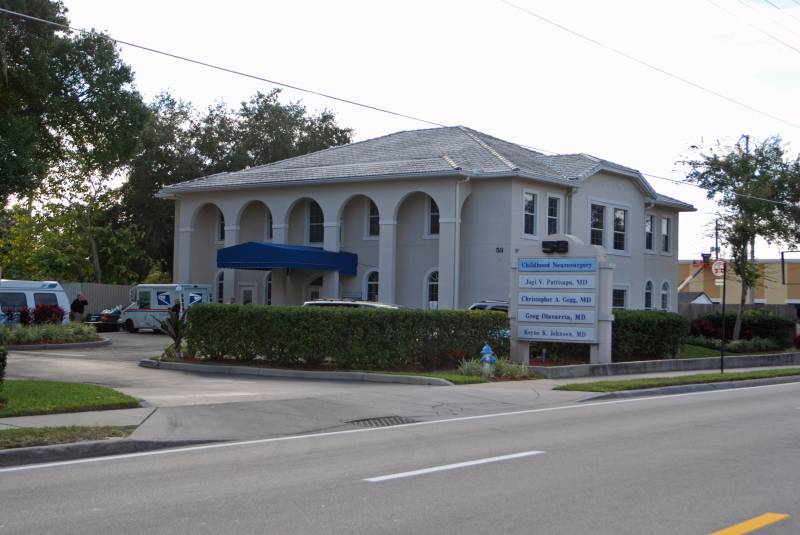Medical Office for SALE
58 W. Michigan Street, Orlando, Florida 32806
| Building Size | 6,324 Square Feet |
| Land Size | 21,326 Square Feet |
| Zoning | I-G |
| Electric | YES |
| Year Built | 1994 |
| Construction | Block |
| Roof | Mansard Roof |
| Sewer | YES |
| Parking | 24 |
| Water | YES |
Download 1st floor photo tour. Pictures correspond to the numbers on this plan.
Located within 1/4 mile of Orlando Health & has great frontage on Michigan St. 3 seperate entrances & also has a private outdoor patio. 2nd floor housed the administrative portion of the medical office. Most of the furniture has been removed. 4/1000 parking (24 spaces).
1st FLOOR
* 8 Exam Rooms (one is very small)
* 2 Waiting Rooms
* 2 Reception Desks
* 2 RestroomsÂ
* 2 Stair WellsÂ
* 1 Nurse' s StationÂ
2nd FLOORÂ
* 7 Offices
* 2 Bathrooms
* 2 Stair Wells
* 1 Break Room
* 1 Waiting Area w/cubicle
* 1 Reception Desk
* 1 Storage Room
See attachment of FDOT plans for I-4 from Michigan Ave to Kaley St.
The information contained herein is from sources deemed reliable, but is subject to errors, omissions, and withdrawal without notice.

