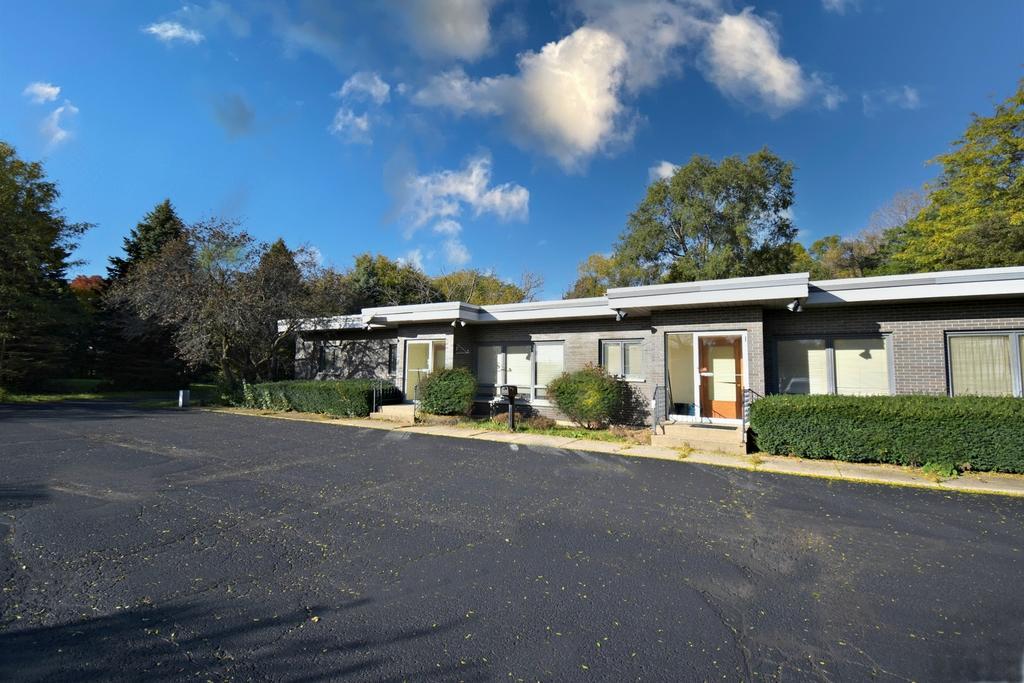Office Building for Sale or Lease
$8.00-$13.00/sqft
13711 W. Jackson Street, Woodstock, Illinois 60098
| Lease Sizes | 1180-4920 Square Feet |
| Building Size | 4,920 Square Feet |
| Land Size | 4.04 Acres |
| Zoning | O |
| Parking | ample |
| Water | city |
| Sewer | city |
| Electric | 200 amp |
| Year Built | 1967 |
Office Space 4,920 SF Total (for sale)
Main Floor 2,460 SF (divisible) (for lease)
Lower Level 2,460 SF (for lease)
FOR SALE – 4,920 SF with a 2,460 SF ground floor level and a 2,460 SF lower level walkout space that is partially built out into office space.
Former medical office building. Two entrances will accommodate setting up two – separate units -- 1,280 Sf and 1,180 SF. Each unit has a reception area, multiple offices/exam rooms, and private bathrooms. There is also a full 2,460 lower-level walkout that includes a multiple office build out arrangement. Total land is 4.04 acres and includes a separate buildable 2.34 vacant lot. Low taxes of $3,577.42 for both parcels.
FOR LEASE – 2,460 SF on the main level and additional 2,460 SF on the walkout level. Main floor can be separated into 1,280 SF and 1,180 SF units, and each space has a separate front door entrance and private bathrooms.
Main floor space is $13 per SF gross, and the lower-level space is $8 per SF gross.
Site has ample parking and roadside signage available
The information contained herein is from sources deemed reliable, but is subject to errors, omissions, and withdrawal without notice.


