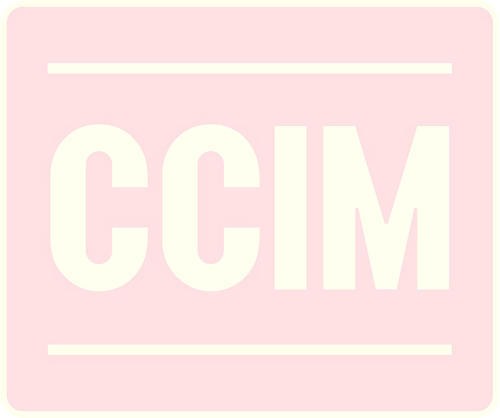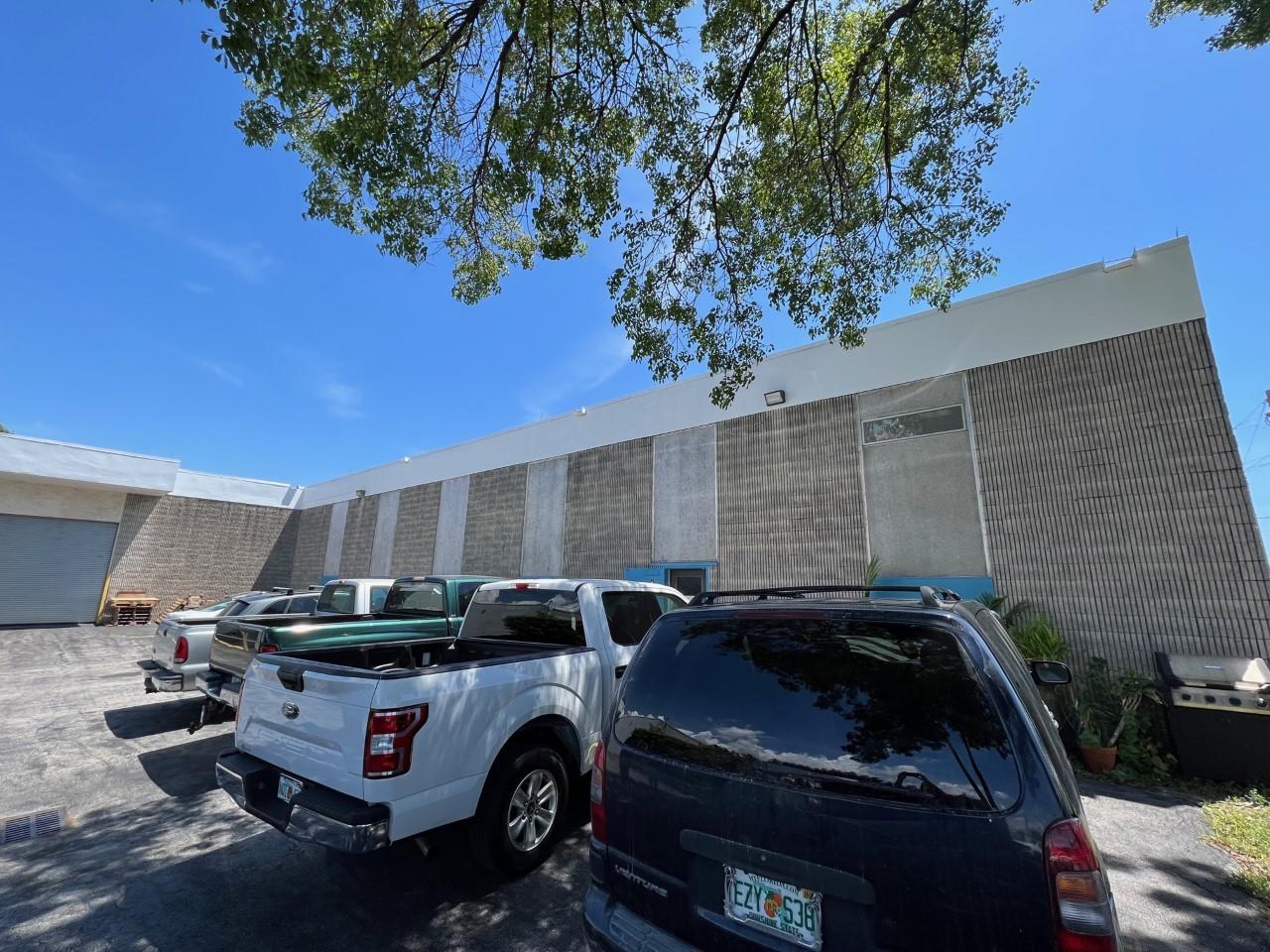Industrial Investment/Owner User
215 SW 32nd Street, Fort Lauderdale, Florida 33315
| Building Size | 7,654 Square Feet |
| Land Size | 12,775 Square Feet |
| Zoning | I |
| Parking | 8 onsite |
| Water | Public |
| Sewer | Public |
| Electric | FPL Three-Phase |
| Year Built | 1979 |
| Construction | CBS |
| Roof | Twin T substrate unknown |

The subject property is an Industrial building consisting of 7,654 square feet of building area situated on a 12,775 square feet lot. The building was originally constructed in 1979 with numerous improvements made in the ensuing ownership period.
The property is currently configured as 6,254 square feet of warehouse and 1,400 square feet of office space on two floors. The office and 4,450 +/- square feet of the warehouse are fully airconditioned. The property has a truck well with leveler and a grade level door. There are 8 designated parking spaces on site. The property is access controlled and has a security gate at the street entrance.
The building is concrete block and stucco with a decorative block façade. The roof structure is twin-T construction and is 17’.6” +/- feet clear in the smaller warehouse area and 16’.5” +/- feet with an insulated, suspended ceiling in the work area of the warehouse.
The property is very clean and in overall good condition. The property is located in Croissant Park, which is an area of Fort Lauderdale, south of state road 84 and east of US1. The property has quick easy access to I-95, Fort Lauderdale-Hollywood International Airport, and Port Everglades. Croissant Park is heavily populated by the marine service industry.
The information contained herein is from sources deemed reliable, but is subject to errors, omissions, and withdrawal without notice.


