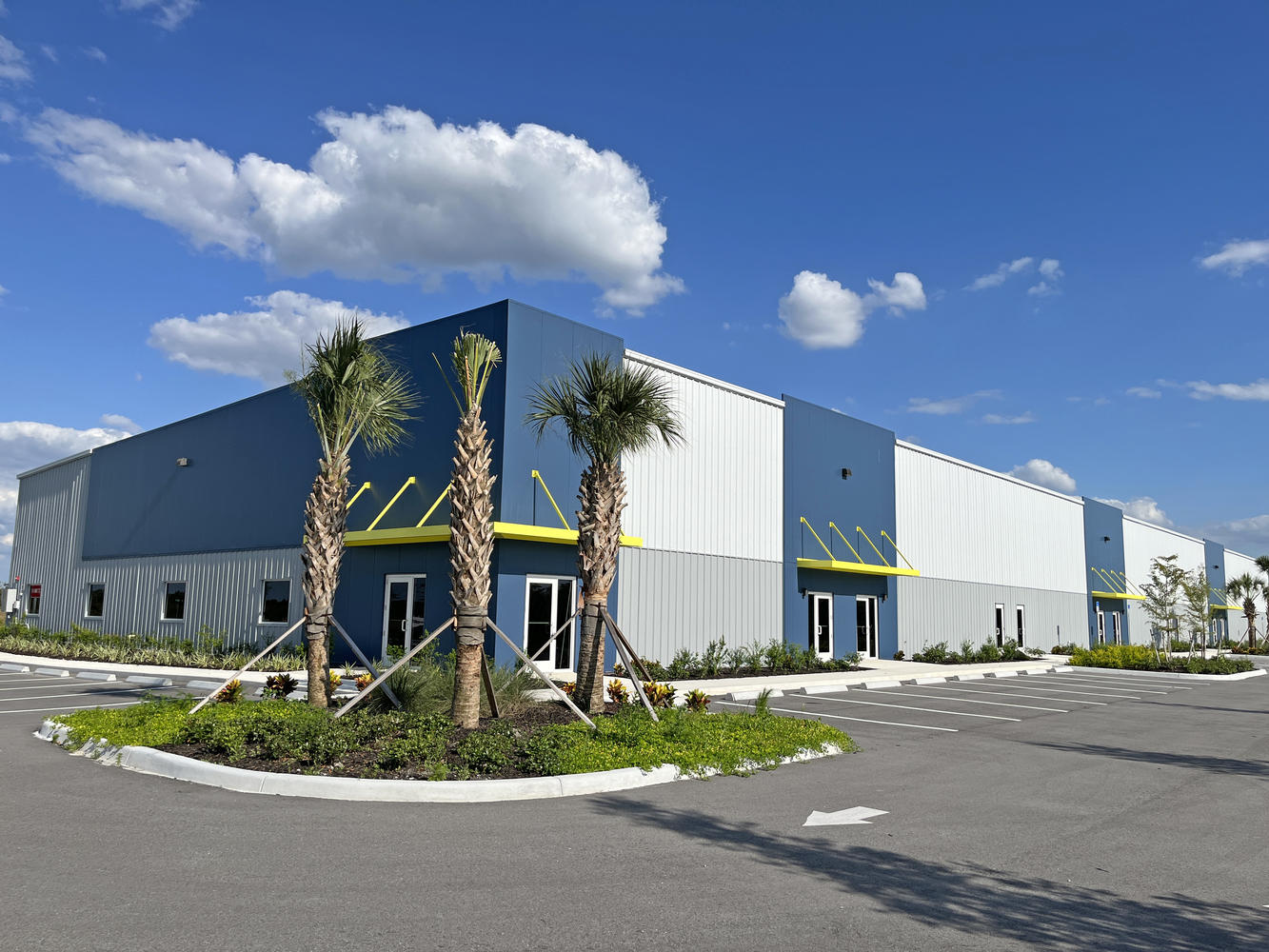PGD Industrial Park | Industrial/Flex
$3.68/sqft Estimated
28271 Woodlawn Dr, Punta Gorda, Florida 33982
| Lease Sizes | 5000-95000 Square Feet |
| Building Size | 95,000 Square Feet |
| Land Size | 20.38 Acres |
| Zoning | ECAP |
| Electric | 3-Phase (480/277 VAC) |
| Year Built | 2024 |
Incentives Available | Built-to-Suit
PGD Industrial Park has plans for a four 40,000 SF building industrial/flex complex, to be built in phases. Each phase will be a grey shell building that can be divided into up to eight 5,000± SF spaces measuring 50’ x 100’ each. Each 5,000± SF unit features two roll-up doors: either 8’ x 10’ dock-high loading doors or 12’ x 14’ grade-level loading doors. In Phase II, Units A & H feature both a grade-level and dock-high door, while Units B-G have dock-high doors only, an optional portable ramp can be added to dock-high units for enhanced accessibility. In Phases III & IV, each unit will have both a grade-level door and truckwell with dock-high door. Additionally, each unit has a front and rear entry door, two restrooms and plumbing for a third. Demising walls will be provided by the landlord, upon determination of tenant’s size.
PGD Industrial Park is the ideal location for companies searching for brand-new space for manufacturing, warehousing, industrial offices and distribution in a thriving market. Within minutes of I-75, one of the premier industrial corridors in the country, drivers are granted access to all of the major markets in Florida. Three-quarters of Florida’s population can be reached within a 150-mile radius of Southwest Florida.
Pre-leasing for future Phases III & IV, or we can provide fenced storage area in lieu of any future phases
The information contained herein is from sources deemed reliable, but is subject to errors, omissions, and withdrawal without notice.

