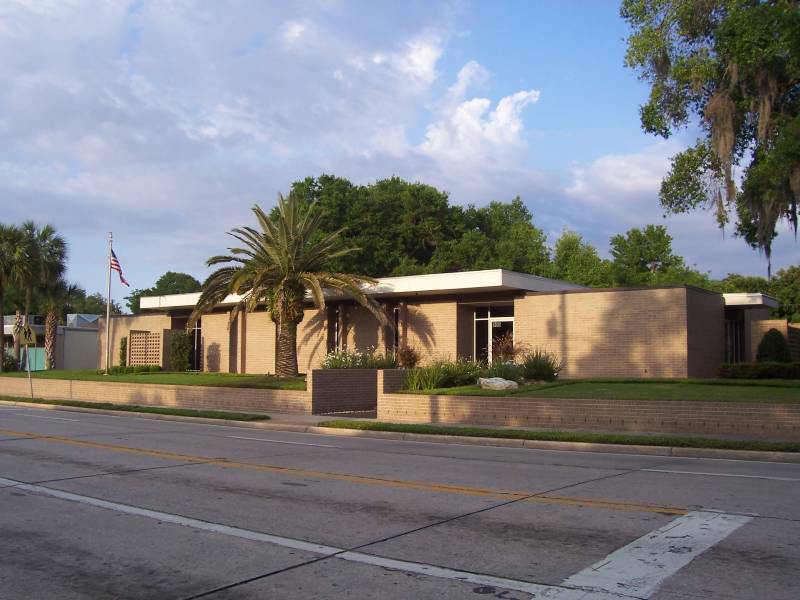Orlando Office Building For Sale/Lease
505 N. Mills Avenue, Orlando, Florida 32803
| Building Size | 4,806 Square Feet |
| Land Size | 17,722 Square Feet |
| Zoning | O-1/T |
| Electric | OUC |
| Year Built | 1966 |
| Construction | Concrete Block/Brick |
| Roof | Tar & Gravel |
| Sewer | OUC |
| Parking | 19 |
| Water | OUC |
Free Standing 4806 sf office building constructed in 1966. This concrete block & brick building consist of 4046 +/- sf of air conditioned space on the main floor and a 760 +/- sf of non-airconditioned basement area which includes a 10' x 12' bank vault. The site is 139' +/- x 127.50' +/- totaling 17,722 +/- sf and is zoned O-1/T-City of Orlando. Access to the property is off of E. Amelia St. and there are 19 on-site parking spaces. The interior of the building was remodeled in 2002. There are three HVAC units that service the building-two service the northern portion of the building and the other unit services the 800 sf area leased on the south end of the building. The main office area consist of 6 private offices, conference room, receptionist area, breakroom, large work area, one handicap restroom plus access to the basement area. The leased area consist of two offices, large receptionist area, break area and one restroom. This portion of the building was a large conference room and can easily be converted back with minor modifications. The current tenant has one year remaining on their lease. For additional income the owner leases 5 parking spaces to the adjacent building owner on a month-to-month basis as well as permits the YMCA to use the parking lot at night and on weekends.
The information contained herein is from sources deemed reliable, but is subject to errors, omissions, and withdrawal without notice.


