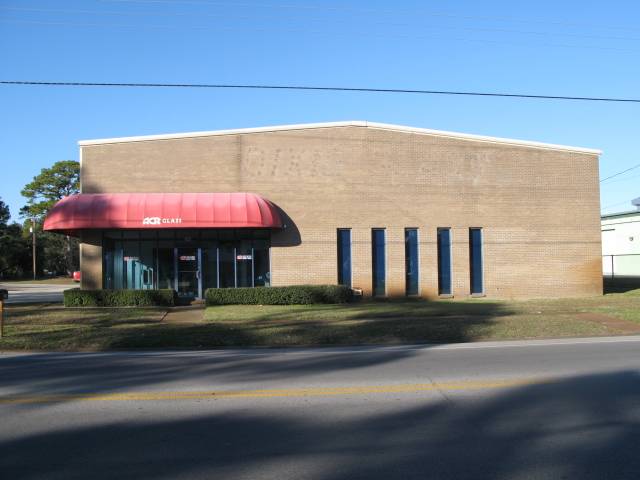Former ACR Glass
125 Hollywood Boulevard NE, Ft. Walton Beach, Florida 32548
| Building Size | 15,600 Square Feet |
| Land Size | 0.77 Acres |
| Zoning | commercial |
| Electric | Yes |
| Year Built | 1991 |
| Construction | Metal |
| Roof | Metal |
| Parking | 26 Spaces |
| Water | Yes |
Very nice warehouse/showroom/office space. Total sqft on the ground floor with a bonus 2nd floor mezzanine approx 2,500 sqft with a small office and the balance light storage. The main Showroom/office area is 2,520 sqft with 3 private offices, kitchen/break room, 2 restrooms, waiting room, with a large retail showroom area. The manager's office and waiting room have windows to see the warehouse area. Warehouse is approx. 12,600 sqft and is heated, has air compressor, moveable loading dock, and a restroom for the warehouse. Four rollup doors that are 16'x14'. Also for lease at $7,500 per month.
The information contained herein is from sources deemed reliable, but is subject to errors, omissions, and withdrawal without notice.


