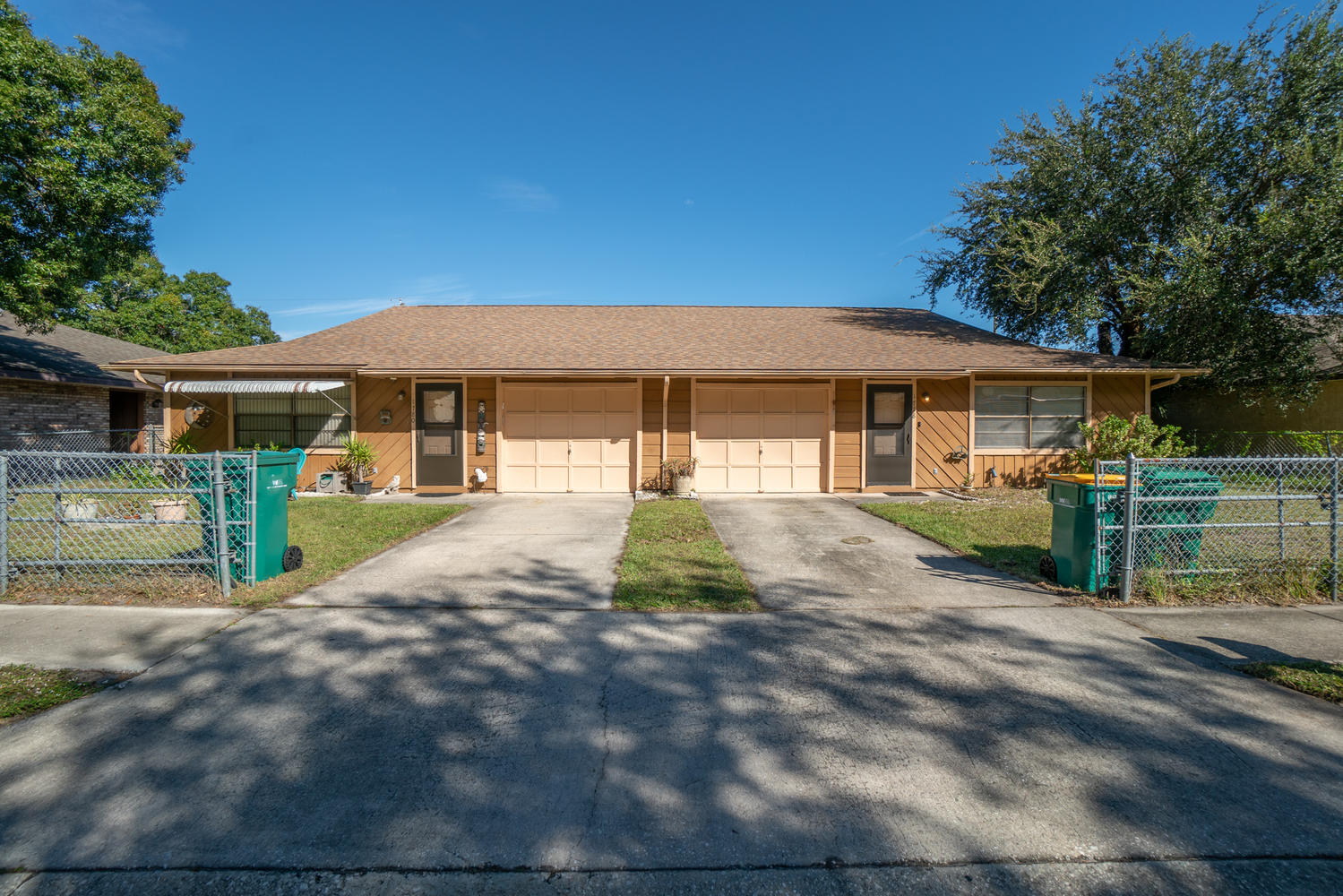Duplex Income Property in Heart of Melbourne
1778-1780 Stewart Place, Melbourne, Florida 32935
| Building Size | 2,658 Square Feet |
| Land Size | 0.18 Acres |
| Units | 4 |
| Zoning | R2 |
| Parking | 2 spaces |
| Water | City Water |
| Year Built | 1982 |
| Construction | Wood Frame |
| Roof | Asphalt/Shingle |
THIS IS A DUPLEX. Located in the heart of Melbourne with quick access to shopping, schools, and parks, you will find this charming meticulously maintained duplex. You'll immediately notice the allure of the mature Florida oak tree lined street and spectacular floor plans boasting a generous 1,329 sf each. The blueprint is functionally superb with split floor plan, front family room, eat-in kitchen, formal dining room (potential 2nd living area), side patios and private yard access. Both units feature 3 bedrooms, 2 full baths, large indoor laundry, and 1 car garage, all so rare to find with income properties. The sliding doors open to the large and fully fenced yard. Don't miss this opportunity to expand your portfolio or live on one side and have a tenant on the other contribute to the mortgage payment!
The information contained herein is from sources deemed reliable, but is subject to errors, omissions, and withdrawal without notice.


